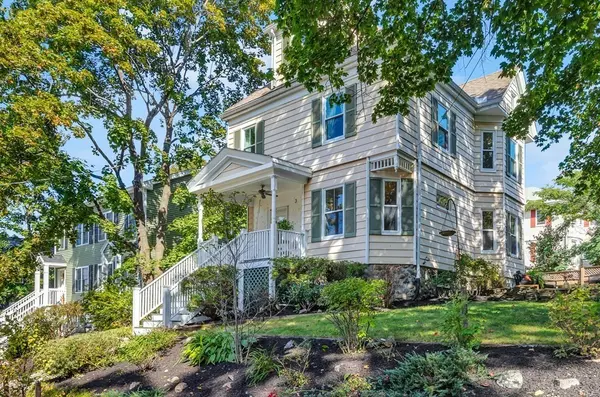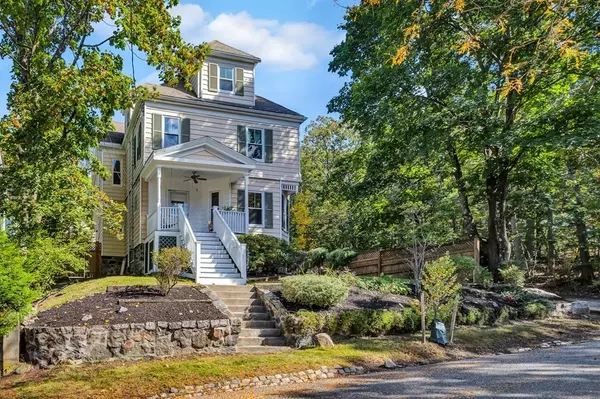For more information regarding the value of a property, please contact us for a free consultation.
3 Crescent Hill Avenue Arlington, MA 02474
Want to know what your home might be worth? Contact us for a FREE valuation!

Our team is ready to help you sell your home for the highest possible price ASAP
Key Details
Sold Price $1,170,000
Property Type Single Family Home
Sub Type Single Family Residence
Listing Status Sold
Purchase Type For Sale
Square Footage 2,020 sqft
Price per Sqft $579
Subdivision Mount Gilboa
MLS Listing ID 73174378
Sold Date 12/08/23
Style Colonial
Bedrooms 4
Full Baths 1
Half Baths 1
HOA Y/N false
Year Built 1880
Annual Tax Amount $9,928
Tax Year 2023
Lot Size 5,662 Sqft
Acres 0.13
Property Description
Spectacularly situated on a corner lot, fondly deemed “Pooh's Corner", high above the comings & goings of town, sit back & relax as you take in breathtaking sunset views from the front porch. With all the grace & glory of the Victorian era, step inside & soak in 9 ft ceilings, stained glass, & many well-preserved period details including a gracious dining room w/original carved mantel & pocket doors. A gorgeous, winding 3-level staircase leads you to 4 bedrooms + 2 flexible “bonus” rooms, perfect for home offices, play spaces & more + a main bath & attic ripe with expansion potential. Many updates include newer windows, electric, & refreshed kitchen. Venture out — this gem is just a stone's throw away from Arlington's hidden natural gem, Mount Gilboa or entertain at home in your fenced yard offering a peaceful blend of patio, perennials & privacy. Minutes to the newly improved Reservoir beach & recreation area, Minuteman bike path, Great Meadow trails, the Peirce School & more!
Location
State MA
County Middlesex
Area Arlington Heights
Zoning R2
Direction Lowell or Westmoreland, take a right on Westminster, take a right on Crescent Hill Avenue
Rooms
Basement Full
Primary Bedroom Level Second
Dining Room Flooring - Hardwood
Kitchen Flooring - Stone/Ceramic Tile, Dining Area, Countertops - Stone/Granite/Solid, Cabinets - Upgraded, Remodeled, Stainless Steel Appliances, Lighting - Sconce
Interior
Interior Features Vaulted Ceiling(s), Closet, Office, Sun Room
Heating Steam, Oil
Cooling None
Flooring Tile, Hardwood, Flooring - Hardwood
Fireplaces Number 1
Fireplaces Type Dining Room
Appliance Range, Dishwasher, Refrigerator, Washer, Dryer, Utility Connections for Electric Range, Utility Connections for Electric Dryer
Laundry Washer Hookup
Exterior
Exterior Feature Porch, Patio, Professional Landscaping, Garden
Garage Spaces 1.0
Community Features Public Transportation, Park, Walk/Jog Trails, Bike Path
Utilities Available for Electric Range, for Electric Dryer, Washer Hookup
Waterfront Description Beach Front,Walk to,Other (See Remarks),1/2 to 1 Mile To Beach,Beach Ownership(Public)
View Y/N Yes
View Scenic View(s)
Roof Type Shingle
Total Parking Spaces 4
Garage Yes
Building
Foundation Stone
Sewer Public Sewer
Water Public
Schools
Elementary Schools Peirce
Middle Schools Gibbs/Ottoson
High Schools Arlington High
Others
Senior Community false
Read Less
Bought with Avigail Gans • Coldwell Banker Realty - Lexington



