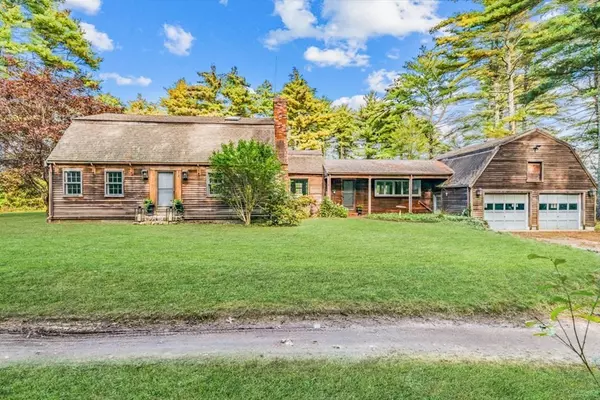For more information regarding the value of a property, please contact us for a free consultation.
1 Robbins Path/Flax Pond Cran Carver, MA 02330
Want to know what your home might be worth? Contact us for a FREE valuation!

Our team is ready to help you sell your home for the highest possible price ASAP
Key Details
Sold Price $1,655,000
Property Type Single Family Home
Sub Type Single Family Residence
Listing Status Sold
Purchase Type For Sale
Square Footage 2,270 sqft
Price per Sqft $729
Subdivision North Carver
MLS Listing ID 73172775
Sold Date 12/08/23
Style Gambrel /Dutch
Bedrooms 4
Full Baths 2
HOA Y/N false
Year Built 1974
Annual Tax Amount $10,909
Tax Year 2023
Lot Size 102.000 Acres
Acres 102.0
Property Description
Offers Due 11/10 by 12PM Welcome to this beautiful estate property offering a unique opportunity of a wonderful home and included cranberry business, all situated on parcels totaling over 100 acres.The property includes a single family home, a barn which currently houses a Cranberry Museum, a greenhouse, a separate cottage style office with wraparound porch and shop, a Christmas tree farm, and roughly 34 acres of active cranberry bogs and beautiful ponds. The gambrel home has 4 bedrooms, 2 bathrooms, and two fireplaces and post and beam features offering perfect charm with a two car garage with storage space. Surrounded by nature, this property provides a private setting and picturesque views. Whether you're looking for a peaceful retreat or a working farm, or want to add horses, this property has it all. Don't miss out on this incredible opportunity. Schedule a viewing today and experience the tranquil lifestyle that awaits you.
Location
State MA
County Plymouth
Area North Carver
Zoning 101 & 720
Direction Combined parcels, access from 1 Robbins Path near 36 Pond St in N Carver. bear R on driveway at fork
Rooms
Family Room Skylight, Cathedral Ceiling(s), Beamed Ceilings, Flooring - Wood, Window(s) - Picture
Basement Full, Crawl Space, Interior Entry, Bulkhead, Unfinished
Primary Bedroom Level Second
Dining Room Skylight, Beamed Ceilings, Vaulted Ceiling(s), Flooring - Wood, Window(s) - Bay/Bow/Box, Balcony / Deck, Exterior Access, Lighting - Overhead
Kitchen Flooring - Vinyl, Gas Stove, Lighting - Overhead
Interior
Interior Features Bathroom, Internet Available - DSL
Heating Baseboard, Electric Baseboard, Oil
Cooling None
Flooring Wood, Vinyl, Flooring - Vinyl
Fireplaces Number 1
Fireplaces Type Living Room, Master Bedroom
Appliance Range, Oven, Dishwasher, Countertop Range, Refrigerator, Washer, Dryer, Utility Connections for Gas Range
Laundry Washer Hookup
Exterior
Exterior Feature Deck, Covered Patio/Deck, Storage, Barn/Stable, Greenhouse, Other
Garage Spaces 2.0
Community Features Public Transportation, Shopping, Walk/Jog Trails, Golf, Medical Facility, Highway Access, Public School
Utilities Available for Gas Range, Washer Hookup
View Y/N Yes
View Scenic View(s)
Roof Type Shingle
Total Parking Spaces 6
Garage Yes
Building
Lot Description Wooded, Cleared, Farm, Gentle Sloping, Level, Sloped
Foundation Block
Sewer Private Sewer
Water Private
Schools
Elementary Schools Carver Elem.
Middle Schools Carver Ms
High Schools Carver Hs
Others
Senior Community false
Read Less
Bought with Tammy McKenney • LAER Realty Partners/LAER LUX



