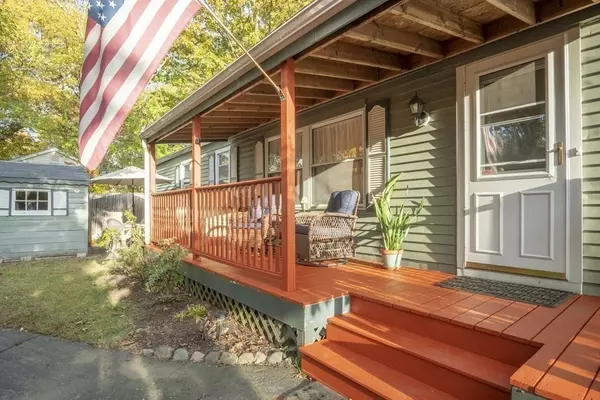For more information regarding the value of a property, please contact us for a free consultation.
251 Newbury St #20 Peabody, MA 01960
Want to know what your home might be worth? Contact us for a FREE valuation!

Our team is ready to help you sell your home for the highest possible price ASAP
Key Details
Sold Price $270,000
Property Type Mobile Home
Sub Type Mobile Home
Listing Status Sold
Purchase Type For Sale
Square Footage 1,330 sqft
Price per Sqft $203
Subdivision Red Hill Cooperative, Inc
MLS Listing ID 73175810
Sold Date 12/08/23
Bedrooms 3
Full Baths 2
HOA Fees $450
HOA Y/N true
Year Built 1978
Tax Year 2023
Property Description
Stunning, ranch style condo/ single family alternative. Double Wide, 1,330sf, 3 bedroom, 2 full baths, 70 ft x 14 foot Vindal Mobile Home plus 35 ft x 10 ft addition features spacious living room with fireplace; updated kitchen, fully applianced w granite counters; Primary bedroom includes full, beautifully updated bath with shower and walk-In closet; 2 other bedrooms plus second bath with tub/shower. Heat is FHA by oil; electric HW tank; interior recently painted. Relax and enjoy your fenced-in, private yard, farmers porch, rear stairs to fenced-in patio, electrified shed and 2 off street parking spaces. This is a Cooperative owned park w this unit owning 1/25 interest in the land. HOA fee includes property taxes, water & sewer, snow removal, trash pickup up. Cul-de-sac neighborhood of Rt 1 North, after Lowell Street. Mobile Home Data: Year, Make, Serial Number: 1978, Vindale, #K880. SHOWINGS BEGIN FRIDAY November 3rd by appointment. Offers due by 1PM on 11/7/23.
Location
State MA
County Essex
Zoning RES
Direction Rt 1 North to Red Hill Cooperative
Rooms
Primary Bedroom Level First
Kitchen Flooring - Stone/Ceramic Tile, Countertops - Stone/Granite/Solid
Interior
Heating Forced Air, Electric Baseboard, Oil
Cooling Window Unit(s)
Flooring Tile, Laminate
Fireplaces Number 1
Fireplaces Type Living Room
Appliance Range, Dishwasher, Disposal, Microwave, Refrigerator, Washer, Dryer, Utility Connections for Electric Range, Utility Connections for Electric Oven, Utility Connections for Electric Dryer
Laundry First Floor, Washer Hookup
Exterior
Exterior Feature Porch, Deck - Wood, Patio, Storage, Fenced Yard
Fence Fenced/Enclosed, Fenced
Community Features Public Transportation, Shopping, Medical Facility, Highway Access, House of Worship, Private School, Public School
Utilities Available for Electric Range, for Electric Oven, for Electric Dryer, Washer Hookup
Roof Type Shingle
Total Parking Spaces 2
Garage No
Building
Lot Description Level
Foundation Block
Sewer Public Sewer
Water Public
Others
Senior Community false
Read Less
Bought with Katie Billingsley • Century 21 North East



