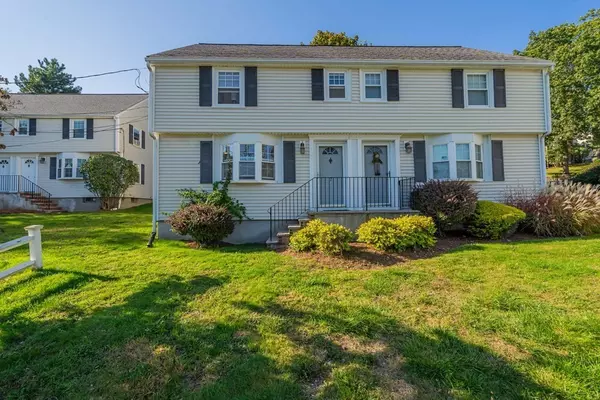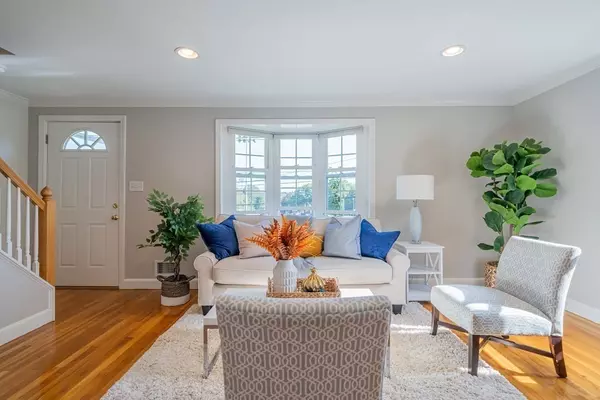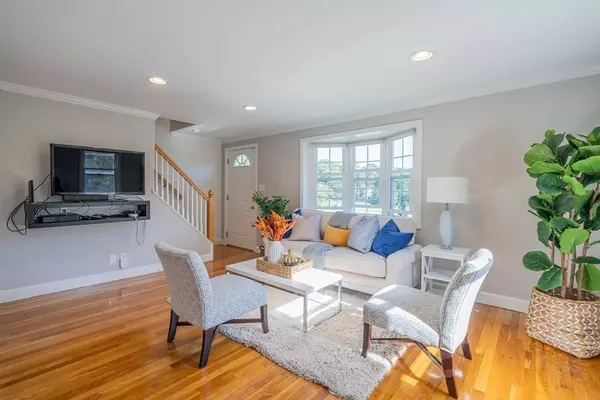For more information regarding the value of a property, please contact us for a free consultation.
7 Bow St #7 Arlington, MA 02474
Want to know what your home might be worth? Contact us for a FREE valuation!

Our team is ready to help you sell your home for the highest possible price ASAP
Key Details
Sold Price $530,000
Property Type Condo
Sub Type Condominium
Listing Status Sold
Purchase Type For Sale
Square Footage 1,335 sqft
Price per Sqft $397
MLS Listing ID 73170035
Sold Date 12/08/23
Style Other (See Remarks)
Bedrooms 2
Full Baths 1
HOA Fees $457/mo
HOA Y/N true
Year Built 1953
Annual Tax Amount $5,708
Tax Year 2023
Property Description
Welcome home to the desirable Village Heights community and this updated, beautifully maintained townhouse set privately within the complex and offering the comfort of single-family living with the carefree conveniences of condo ownership. You'll feel right at home as the sunlit, open concept living/dining rooms welcome you, perfect for comfortable living/entertaining. The chef will love the updated kitchen with granite countertops, SS appliances including the gas range, and maple cabinetry. The inviting patio is nestled by trees for private outdoor relaxation. Enjoy the large primary bedroom with plenty of room for a reading nook, workout area, or private work-from-home corner. The location offers superior walkability to all you need including the Minuteman Bike Path just steps away, bus routes, Reservoir Beach, and the vibrant center of Arlington Heights with shopping, dining and more. Nature enthusiasts will love the nearby McClennan Park or the conservation trails of Whipple Hill.
Location
State MA
County Middlesex
Area Arlington Heights
Zoning R2
Direction Summer Street to Rockaway Lane, take first left in complex. 7 Bow is 2nd to last building on left.
Rooms
Basement Y
Primary Bedroom Level Second
Dining Room Flooring - Hardwood, French Doors, Exterior Access, Open Floorplan, Recessed Lighting, Crown Molding
Kitchen Flooring - Stone/Ceramic Tile, Countertops - Stone/Granite/Solid, Recessed Lighting, Stainless Steel Appliances, Gas Stove
Interior
Heating Forced Air, Natural Gas
Cooling None
Flooring Tile, Hardwood
Appliance Range, Dishwasher, Disposal, Microwave, Refrigerator, Washer, Dryer
Laundry Electric Dryer Hookup, Washer Hookup, In Basement, In Unit
Exterior
Exterior Feature Patio, Screens, Rain Gutters, Professional Landscaping
Community Features Public Transportation, Shopping, Park, Walk/Jog Trails, Bike Path, Conservation Area, Highway Access, Public School
Waterfront Description Beach Front,Lake/Pond,1/2 to 1 Mile To Beach,Beach Ownership(Public)
Roof Type Shingle
Total Parking Spaces 2
Garage No
Building
Story 3
Sewer Public Sewer
Water Public
Schools
Elementary Schools Pierce Es
Middle Schools Ottoson Ms
High Schools Arlington Hs
Others
Senior Community false
Read Less
Bought with Mary Ann Cash • Charlesgate Realty Group, llc



