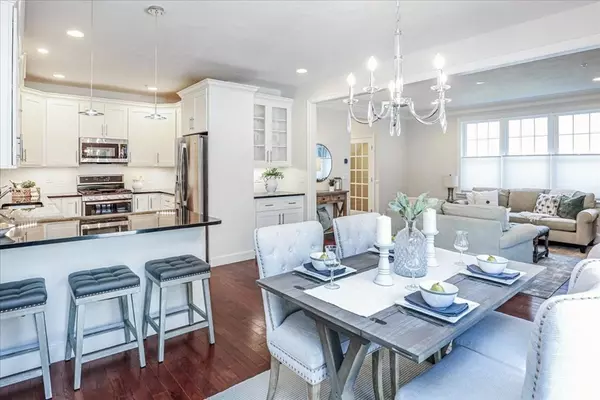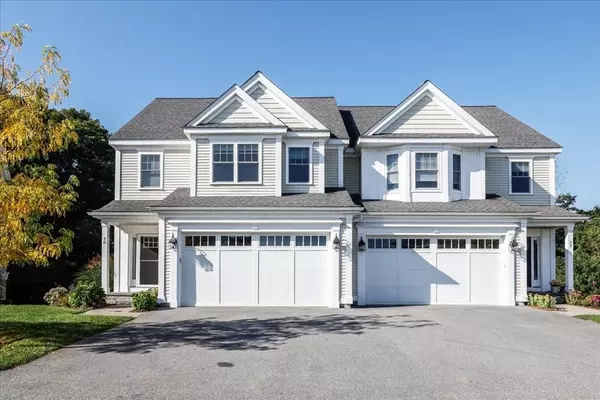For more information regarding the value of a property, please contact us for a free consultation.
70 Oxbow Road #70 Framingham, MA 01701
Want to know what your home might be worth? Contact us for a FREE valuation!

Our team is ready to help you sell your home for the highest possible price ASAP
Key Details
Sold Price $769,900
Property Type Condo
Sub Type Condominium
Listing Status Sold
Purchase Type For Sale
Square Footage 2,299 sqft
Price per Sqft $334
MLS Listing ID 73167068
Sold Date 12/11/23
Bedrooms 2
Full Baths 2
Half Baths 1
HOA Fees $480/mo
HOA Y/N true
Year Built 2017
Annual Tax Amount $8,100
Tax Year 2023
Property Description
Welcome to the exceptional Montage at Danforth Green. This “Kennedy” floor plan features a gorgeous designer kitchen with top tier cabinet package, peninsula, recessed lighting and stainless appliances with a refrigerator offering water, ice and coffee brewing. The dining room sliders open to the extended deck and private backyard overlooking green space. The living room fireplace, crown molding, built-ins, recessed lighting & high ceilings is a perfect place to relax or entertain. The upstairs boasts a large primary bedroom ensuite with walk-in-closet & a second oversized bedroom with walk-in-closet, full bath & laundry room. The lower level with sliding glass doors has a room with the flexibility to be an exercise room, office, or family room. The unfinished storage area has space to add a room & is plumbed for a future bath, giving the potential for extended family living. In close proximity to commuter routes, restaurants, shops & Boston, be in your new home for the holidays.
Location
State MA
County Middlesex
Zoning R
Direction Use GPS
Rooms
Family Room Closet, Flooring - Wall to Wall Carpet, Exterior Access, Recessed Lighting, Slider
Basement Y
Primary Bedroom Level Second
Dining Room Flooring - Hardwood, Exterior Access, Slider
Kitchen Flooring - Hardwood, Pantry, Countertops - Stone/Granite/Solid, Recessed Lighting, Peninsula, Lighting - Pendant
Interior
Heating Forced Air, Natural Gas
Cooling Central Air
Flooring Tile, Carpet, Hardwood
Fireplaces Number 1
Fireplaces Type Living Room
Appliance Range, Dishwasher, Disposal, Microwave, Refrigerator, Washer, Dryer, Utility Connections for Gas Range, Utility Connections for Electric Dryer
Laundry Flooring - Stone/Ceramic Tile, Electric Dryer Hookup, Washer Hookup, Second Floor, In Unit
Exterior
Exterior Feature Deck - Composite, Rain Gutters, Professional Landscaping
Garage Spaces 2.0
Community Features Public Transportation, Shopping, Park, Walk/Jog Trails, Medical Facility, Highway Access
Utilities Available for Gas Range, for Electric Dryer, Washer Hookup
Roof Type Shingle
Total Parking Spaces 2
Garage Yes
Building
Story 2
Sewer Public Sewer
Water Public
Others
Pets Allowed Yes
Senior Community false
Read Less
Bought with Brenda van der Merwe • Hammond Residential Real Estate



