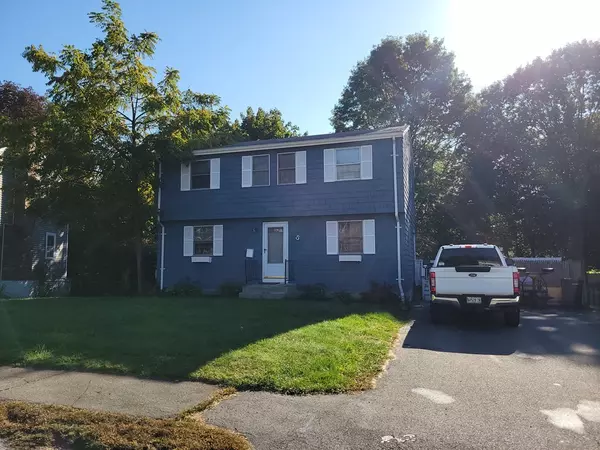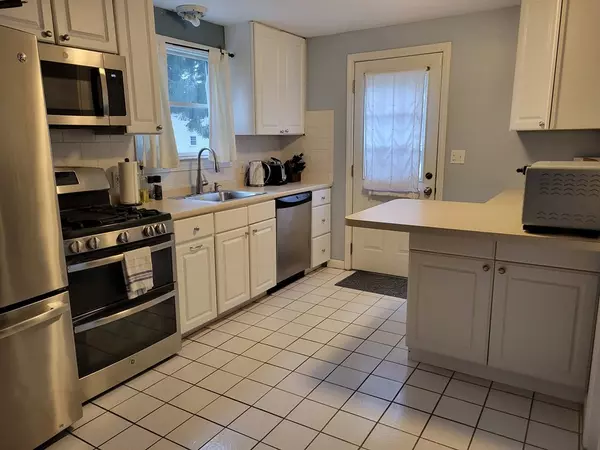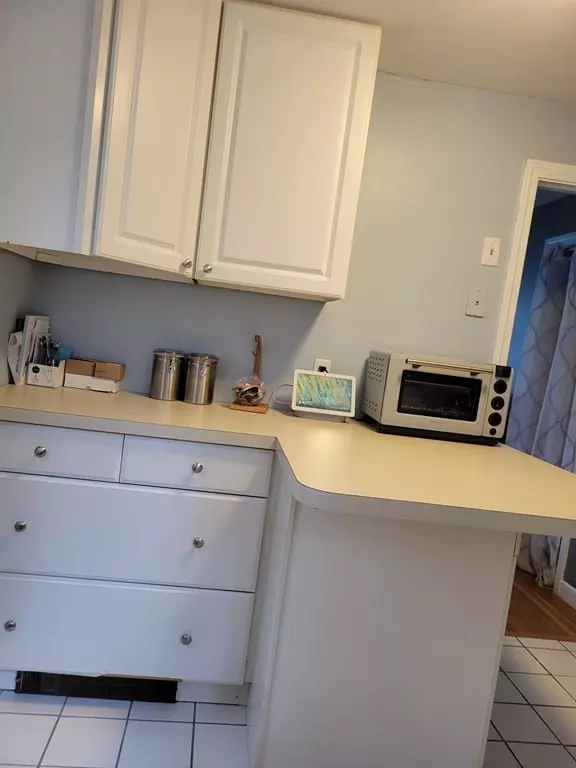For more information regarding the value of a property, please contact us for a free consultation.
5 Quinlan Drive Framingham, MA 01701
Want to know what your home might be worth? Contact us for a FREE valuation!

Our team is ready to help you sell your home for the highest possible price ASAP
Key Details
Sold Price $560,000
Property Type Single Family Home
Sub Type Single Family Residence
Listing Status Sold
Purchase Type For Sale
Square Footage 1,440 sqft
Price per Sqft $388
MLS Listing ID 73166712
Sold Date 12/08/23
Style Garrison
Bedrooms 4
Full Baths 2
Half Baths 1
HOA Y/N false
Year Built 1962
Annual Tax Amount $6,529
Tax Year 2023
Lot Size 8,712 Sqft
Acres 0.2
Property Description
This great 4 bedroom 2 and 1/2 bath home is located in a quite cul-de-sac neighborhood with 4 car parking. Features front to back livingroom, dining room with storage, and a kitchen with SS stove that boast double oven with grill, and dishwasher. Modern vanity in 1/2 bath,and coat closet round out the first floor. Second floor has main bedroom with double closet space along with 3 other bedrooms, a linen closet and a full bath. In the walk out finished basement, you will find a full bath, 2 additional rooms, laundy room and large pantry/storage area and a utility room. Walk out to the back deck and patio area from your livingroom overlooking fenced in yard with many perennials and custom greenhouse for your gardening pleasure. Many area amenities include Shoppers World, Natick Mall, numerous restaurants and movie theater for a night out. More photos to come. This home won't last at this price, come on by the open house 10/15/23. All offers will be due at 12pm on 10/17/23.
Location
State MA
County Middlesex
Zoning Res
Direction Summer St to Quinlan Drive - Use GPS
Rooms
Basement Full, Finished, Walk-Out Access, Sump Pump
Primary Bedroom Level Second
Dining Room Closet, Flooring - Hardwood
Kitchen Flooring - Stone/Ceramic Tile, Pantry, Exterior Access, Gas Stove, Peninsula, Lighting - Overhead
Interior
Interior Features Bonus Room, Internet Available - Unknown
Heating Baseboard, Natural Gas
Cooling None, Whole House Fan
Flooring Wood, Tile, Vinyl, Hardwood
Fireplaces Number 1
Fireplaces Type Living Room
Appliance Range, Dishwasher, Disposal, Microwave, Washer, Dryer, Water Treatment, Utility Connections for Gas Range, Utility Connections for Electric Dryer
Laundry Flooring - Laminate, Electric Dryer Hookup, Walk-in Storage, Washer Hookup, In Basement
Exterior
Exterior Feature Deck, Patio, Rain Gutters, Storage, Greenhouse, Fenced Yard
Fence Fenced/Enclosed, Fenced
Community Features Public Transportation, Shopping, Park, Walk/Jog Trails, Golf, Medical Facility, Laundromat, Bike Path, Conservation Area, Highway Access, House of Worship, Public School, T-Station, University
Utilities Available for Gas Range, for Electric Dryer, Washer Hookup
Roof Type Shingle
Total Parking Spaces 4
Garage No
Building
Foundation Concrete Perimeter
Sewer Public Sewer
Water Public
Architectural Style Garrison
Others
Senior Community false
Read Less
Bought with Peter Given • The Charles Realty



