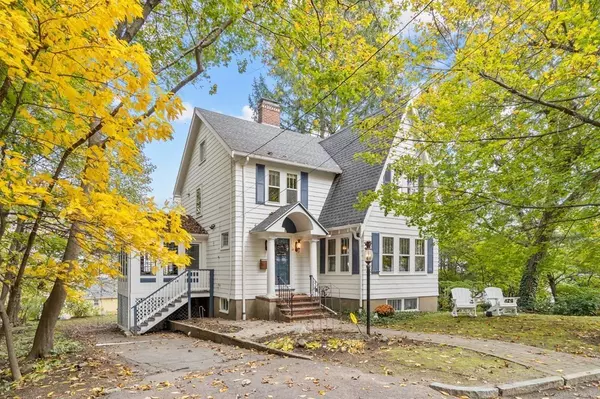For more information regarding the value of a property, please contact us for a free consultation.
3 Lehigh St Arlington, MA 02476
Want to know what your home might be worth? Contact us for a FREE valuation!

Our team is ready to help you sell your home for the highest possible price ASAP
Key Details
Sold Price $1,236,000
Property Type Single Family Home
Sub Type Single Family Residence
Listing Status Sold
Purchase Type For Sale
Square Footage 2,540 sqft
Price per Sqft $486
MLS Listing ID 73176933
Sold Date 12/13/23
Style Colonial
Bedrooms 3
Full Baths 2
Half Baths 1
HOA Y/N false
Year Built 1930
Annual Tax Amount $10,462
Tax Year 2023
Lot Size 6,098 Sqft
Acres 0.14
Property Description
Nestled in the Brackett school district, this home is the epitome of classic charm and comfortable living. The entry way leads you to the warm living room with natural woodwork and fireplace. A sunroom is the ideal spot for a home office or reading nook and the spacious dining room has a built-in hutch/china cabinet. The large family room is flooded with natural light and serves as a central gathering place to relax or entertain. Your culinary needs will be met with the updated kitchen and sizable island. An enclosed three season porch is your retreat with views of the conservation land and a half bath completes the first level. Upstairs are three good-sized bedrooms, a full bath and walk-up attic with ample storage. A fantastic bonus room in the basement presents limitless possibilities, whether as an additional bedroom, play room, or an au pair suite with a full bathroom. Nestled on a tranquil dead-end street, this home offers the ultimate in privacy and serenity.
Location
State MA
County Middlesex
Zoning R1
Direction Mass Ave or Gray Street to Quincy to Lehigh
Rooms
Family Room Cathedral Ceiling(s), Flooring - Hardwood, Window(s) - Bay/Bow/Box
Basement Full, Partially Finished, Walk-Out Access, Interior Entry
Primary Bedroom Level Second
Dining Room Closet/Cabinets - Custom Built, Flooring - Hardwood, French Doors, Lighting - Overhead, Crown Molding
Kitchen Flooring - Hardwood, Pantry, Countertops - Stone/Granite/Solid, Kitchen Island, Recessed Lighting, Gas Stove
Interior
Interior Features Closet, Lighting - Overhead, Ceiling Fan(s), Entrance Foyer, Sun Room, Bonus Room, Walk-up Attic
Heating Baseboard, Natural Gas
Cooling Ductless
Flooring Tile, Carpet, Hardwood, Flooring - Hardwood, Flooring - Wall to Wall Carpet
Fireplaces Number 1
Fireplaces Type Living Room
Appliance Gas Water Heater, Range, Dishwasher, Disposal, Microwave, Washer, Dryer
Laundry In Basement, Gas Dryer Hookup, Washer Hookup
Exterior
Exterior Feature Porch - Enclosed, Rain Gutters
Community Features Public Transportation, Park, Walk/Jog Trails, Laundromat, Conservation Area, Public School
Utilities Available for Gas Range, for Gas Oven, for Gas Dryer, Washer Hookup
Roof Type Shingle
Total Parking Spaces 2
Garage No
Building
Lot Description Level
Foundation Block, Stone
Sewer Public Sewer
Water Public
Schools
Elementary Schools Brackett
Middle Schools Gibbs/Ottoson
High Schools Arlington High
Others
Senior Community false
Read Less
Bought with Steve McKenna & The Home Advantage Team • Gibson Sotheby's International Realty

