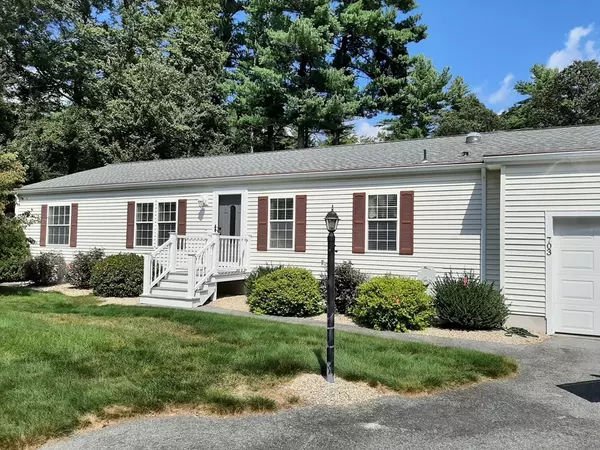For more information regarding the value of a property, please contact us for a free consultation.
703 Oak Point Drive Middleboro, MA 02346
Want to know what your home might be worth? Contact us for a FREE valuation!

Our team is ready to help you sell your home for the highest possible price ASAP
Key Details
Sold Price $287,000
Property Type Single Family Home
Sub Type Single Family Residence
Listing Status Sold
Purchase Type For Sale
Square Footage 1,456 sqft
Price per Sqft $197
MLS Listing ID 73162423
Sold Date 12/13/23
Style Ranch
Bedrooms 3
Full Baths 2
HOA Fees $893/mo
HOA Y/N true
Year Built 1999
Property Description
Welcome to Oak Point. This Princeton style home has 3 bed, 2 bath split plan and 1 car garage. Living room that is open to the dining room. Kitchen has all Bosch stainless steel appliances, Breakfast nook has sliders out the deck and the open and yet private backyard where you can see the deer and the red foxes sunning and playing. Newer washer and dryer conveniently located off the breakfast nook. Primary bedroom has 2 windows keeping the room light and bright. Has its own private bath with tub/shower combo. Other 2 bedrooms and bath are on opposing side allowing privacy when you have guests. 2cd bath is a tub/shower combination. HVAC-has been moved outside giving you an extra storage closet. HVAC 2021, Roof in 2017, HWH 2018 Kitchen appliances and washer and dryer 2018. Windows have "wood blinds adn marble sills Come and enjoy the "life style" Oak Point has to offer and take advantage of all that the amenities have to offer.
Location
State MA
County Plymouth
Direction Enter community and stay on Oak Point Dr. Pod 700 on the right
Interior
Heating Forced Air
Cooling Central Air
Flooring Vinyl, Carpet
Appliance Range, Dishwasher, Refrigerator, Washer, Dryer, Utility Connections for Gas Range, Utility Connections for Gas Dryer
Exterior
Exterior Feature Deck
Garage Spaces 1.0
Community Features Pool, Tennis Court(s)
Utilities Available for Gas Range, for Gas Dryer
Roof Type Shingle
Total Parking Spaces 2
Garage Yes
Building
Lot Description Wooded
Foundation Slab
Sewer Other
Water Public
Architectural Style Ranch
Others
Senior Community true
Read Less
Bought with Todd Bazarewsky • Conway - Wareham



