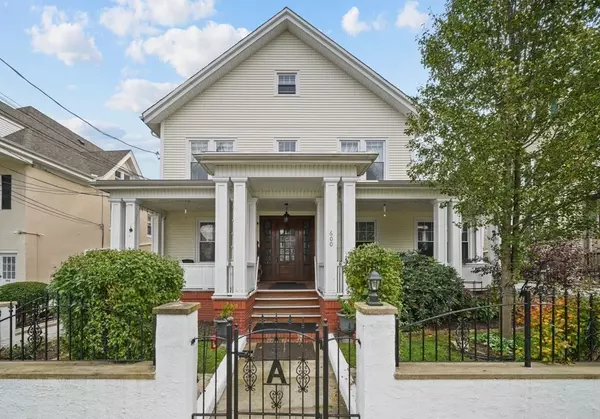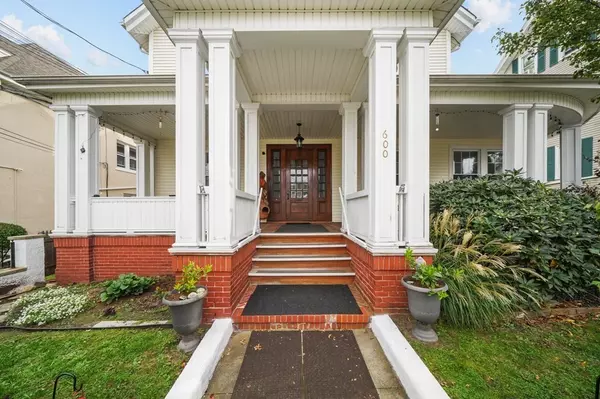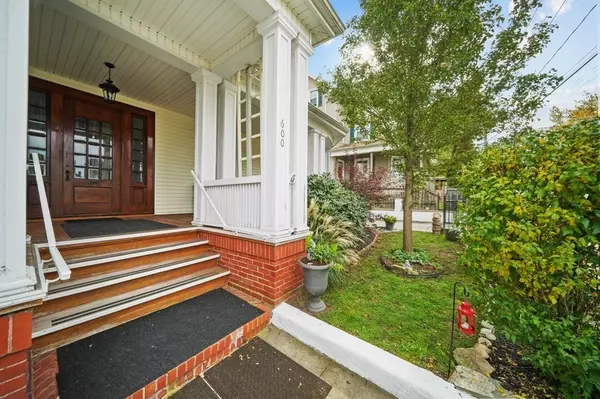For more information regarding the value of a property, please contact us for a free consultation.
600 Broadway Fall River, MA 02724
Want to know what your home might be worth? Contact us for a FREE valuation!

Our team is ready to help you sell your home for the highest possible price ASAP
Key Details
Sold Price $615,000
Property Type Multi-Family
Sub Type 3 Family
Listing Status Sold
Purchase Type For Sale
Square Footage 4,121 sqft
Price per Sqft $149
MLS Listing ID 73176008
Sold Date 12/15/23
Bedrooms 5
Full Baths 4
Half Baths 1
Year Built 1914
Annual Tax Amount $6,041
Tax Year 2023
Lot Size 6,534 Sqft
Acres 0.15
Property Description
Welcome to this unique multi-family home! This property offers an opportunity for generating income for investors or help cut costs as an Owner Occupant. This home has been well-maintained from the hardwood flooring to the finer woodwork details and stained glass windows. One unit has been fully updated as a deluxe one bedroom apartment with mini-split A/C units. The second floor unit features 3 King-sized bedrooms, full kitchen, and a double parlor. The walk-up attic features many dormered windows, full ceiling heigh, and fully intact plaster walls and ceilings, that has potential to be renovated into a 4th unit. When entering the enclosed front porch, you get the feeling of being in front of an Inn with space for many guests to share. This multi-family home is conveniently located near schools, parks, shopping centers, public transportation, and highway access. This home doesn't require a thing to be occupied and will be delivered vacant to be rented right away! Come see this gem!
Location
State MA
County Bristol
Area Globe Village
Zoning R-4
Direction Use GPS
Rooms
Basement Full, Partially Finished
Interior
Interior Features Mudroom, Other (See Remarks), Unit 1(Bathroom With Tub & Shower), Unit 3(Ceiling Fans), Unit 1 Rooms(Living Room, Kitchen), Unit 2 Rooms(Living Room, Kitchen), Unit 3 Rooms(Living Room, Dining Room, Kitchen, Loft, Office/Den)
Heating Unit 1(Hot Water Baseboard, Ductless Mini-Split System), Unit 2(Hot Water Baseboard), Unit 3(Hot Water Baseboard)
Cooling Unit 1(Ductless Mini-Split System), Unit 2(None), Unit 3(None)
Flooring Tile, Hardwood, Hardwood Floors, Unit 1(undefined), Unit 2(Tile Floor, Hardwood Floors), Unit 3(Tile Floor, Hardwood Floors)
Fireplaces Number 1
Appliance Unit 1(Range, Dishwasher, Refrigerator), Unit 2(Range, Refrigerator), Unit 3(Range, Refrigerator), Utility Connections for Gas Range, Utility Connections for Electric Dryer
Exterior
Exterior Feature Porch - Enclosed, Deck - Wood, Gutters, Storage Shed, Fenced Yard
Fence Fenced/Enclosed, Fenced
Community Features Public Transportation, Shopping, Park, Walk/Jog Trails, Medical Facility, Laundromat, Highway Access, House of Worship, Marina, Public School, Sidewalks
Utilities Available for Gas Range, for Electric Dryer
Roof Type Shingle
Total Parking Spaces 6
Garage No
Building
Story 4
Foundation Granite
Sewer Public Sewer
Water Public
Schools
Middle Schools Kuss
High Schools Durfee
Others
Senior Community false
Read Less
Bought with Eduardo Franco • Keller Williams Elite
GET MORE INFORMATION




