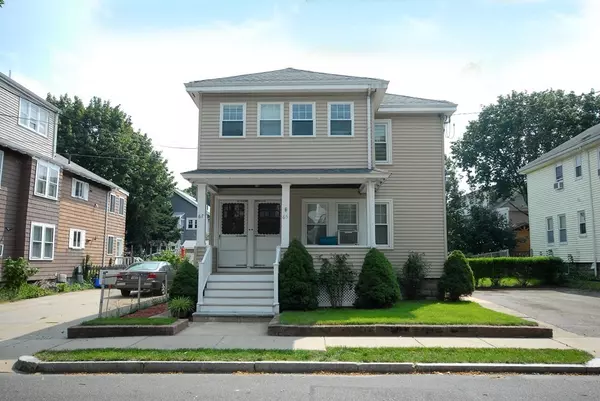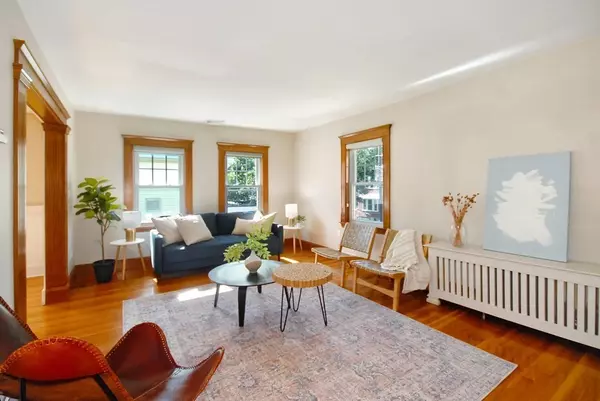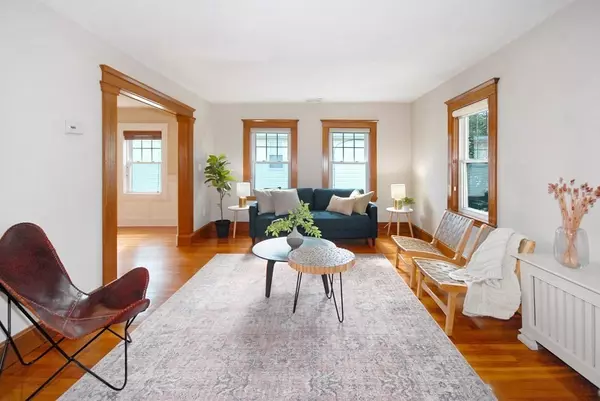For more information regarding the value of a property, please contact us for a free consultation.
65-67 Webster St #2 Arlington, MA 02474
Want to know what your home might be worth? Contact us for a FREE valuation!

Our team is ready to help you sell your home for the highest possible price ASAP
Key Details
Sold Price $675,000
Property Type Condo
Sub Type Condominium
Listing Status Sold
Purchase Type For Sale
Square Footage 1,155 sqft
Price per Sqft $584
MLS Listing ID 73159167
Sold Date 12/15/23
Bedrooms 2
Full Baths 1
HOA Fees $125/mo
HOA Y/N true
Year Built 1923
Annual Tax Amount $5,564
Tax Year 2023
Property Description
Discover this inviting 2-bed, 1-bath condo that combines classic charm with modern comfort. The seamless flow of the living, dining and kitchen spaces creates a welcoming and inviting atmosphere, perfect for entertaining and practical living. A separate sunroom/home office is perfect for remote work, an exercise room or playroom. The updated kitchen includes stainless steel appliances and abundant counter space, while the renovated bathroom pampers you with radiant heat. Two spacious bedrooms ensure comfort, and central air conditioning keeps you cozy year-round. Say goodbye to laundromats with in-unit laundry. The covered back porch is your oasis of calm overlooking a lush backyard, which is perfect for gardening or unwinding. Located near Arlington Center and the Mystic River, you'll have easy access to dining, shopping, and outdoor adventures. Plus, easy access to MBTA stops and the commuter rail simplifies your daily commute. This condominium is not just a home; it's a lifestyle.
Location
State MA
County Middlesex
Zoning R2
Direction Warren to Webster
Rooms
Basement Y
Primary Bedroom Level Second
Dining Room Flooring - Hardwood, Chair Rail, Open Floorplan, Recessed Lighting
Kitchen Flooring - Stone/Ceramic Tile, Pantry, Countertops - Stone/Granite/Solid, Open Floorplan, Stainless Steel Appliances
Interior
Interior Features Home Office
Heating Steam, Oil
Cooling Central Air
Flooring Tile, Hardwood, Flooring - Hardwood
Appliance Range, Dishwasher, Refrigerator, Washer, Dryer, Utility Connections for Gas Range, Utility Connections for Electric Dryer
Laundry Flooring - Stone/Ceramic Tile, Second Floor, In Unit, Washer Hookup
Exterior
Exterior Feature Porch, Garden, Rain Gutters
Community Features Public Transportation, Park, Walk/Jog Trails, Public School
Utilities Available for Gas Range, for Electric Dryer, Washer Hookup
Roof Type Shingle
Total Parking Spaces 2
Garage No
Building
Story 1
Sewer Public Sewer
Water Public
Schools
Elementary Schools Thompson
Middle Schools Gibbs/Ottoson
High Schools Arlington High
Others
Pets Allowed Yes w/ Restrictions
Senior Community false
Read Less
Bought with Steven Savarese • Senne



