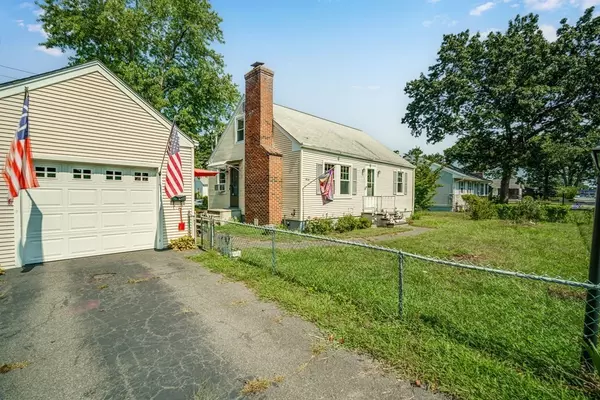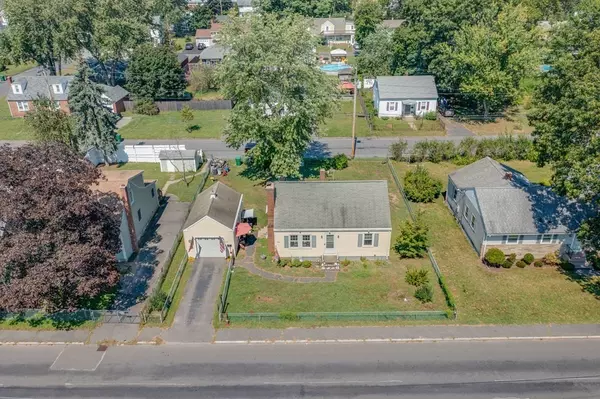For more information regarding the value of a property, please contact us for a free consultation.
914 Mckinstry Ave Chicopee, MA 01020
Want to know what your home might be worth? Contact us for a FREE valuation!

Our team is ready to help you sell your home for the highest possible price ASAP
Key Details
Sold Price $264,000
Property Type Single Family Home
Sub Type Single Family Residence
Listing Status Sold
Purchase Type For Sale
Square Footage 1,060 sqft
Price per Sqft $249
MLS Listing ID 73157856
Sold Date 12/15/23
Style Cape
Bedrooms 4
Full Baths 1
HOA Y/N false
Year Built 1953
Annual Tax Amount $3,251
Tax Year 2023
Lot Size 7,405 Sqft
Acres 0.17
Property Description
Winner for the Beginner! 3 or 4 Bedroom Cape located in Aldenville, oak cabinet kitchen, living room with fireplace with wood stove insert, 2 bedrooms and full bath complete the 1st level, the 2nd floor offers 2 additional bedrooms, full basement for storage or future expansion, fully fenced yard, 1 car garage, newer vinyl replacement windows, versatile layout - use as a 4 bedroom, or use the 4th bedroom as a formal dining room or office if you do not need 4 bedrooms, frontage on McKinstry and and Wellington Ave - lots of parking on Wellington Ave, located very close to all area amenities such as shopping restaurants, and area highways - literally right around the corner from the MA Pike entrance and close to Route 391. Move in condition!!!
Location
State MA
County Hampden
Zoning 6
Direction on McKinstry Ave between Windsor and Sherbrooke
Rooms
Basement Full, Interior Entry, Bulkhead
Primary Bedroom Level First
Kitchen Flooring - Vinyl, Exterior Access
Interior
Heating Baseboard, Oil
Cooling None
Flooring Wood, Vinyl
Fireplaces Number 1
Fireplaces Type Living Room
Appliance Range, Refrigerator, Utility Connections for Electric Range, Utility Connections for Electric Dryer
Laundry Electric Dryer Hookup, Washer Hookup, In Basement
Exterior
Exterior Feature Patio
Garage Spaces 1.0
Fence Fenced/Enclosed
Community Features Sidewalks
Utilities Available for Electric Range, for Electric Dryer, Washer Hookup
Roof Type Shingle
Total Parking Spaces 2
Garage Yes
Building
Lot Description Cleared, Level
Foundation Block
Sewer Public Sewer
Water Public
Architectural Style Cape
Others
Senior Community false
Read Less
Bought with Maria Christina Wichert • RE/MAX Connections - Belchertown



