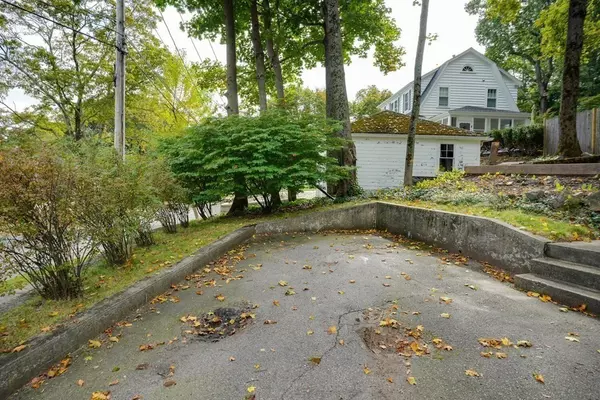For more information regarding the value of a property, please contact us for a free consultation.
100 Columbia Road Arlington, MA 02474
Want to know what your home might be worth? Contact us for a FREE valuation!

Our team is ready to help you sell your home for the highest possible price ASAP
Key Details
Sold Price $1,125,000
Property Type Single Family Home
Sub Type Single Family Residence
Listing Status Sold
Purchase Type For Sale
Square Footage 2,040 sqft
Price per Sqft $551
MLS Listing ID 73167794
Sold Date 12/15/23
Style Colonial
Bedrooms 3
Full Baths 2
Half Baths 1
HOA Y/N false
Year Built 1935
Annual Tax Amount $12,656
Tax Year 2023
Lot Size 8,276 Sqft
Acres 0.19
Property Description
Nicely updated Colonial in the Bishop School area checks all the boxes for today's buyers. Major renovation work includes kitchen, baths, electric, central heat and A/C (2 Nest's) along with gorgeous hardwood floors throughout, makes this the perfect turnkey home. Sunroom/office is a great work from home setup. Modern beautiful kitchen includes farmer sink, gas range, custom cabinets, Stainless Steel appliances and recessed lighting. 2nd floor has 3 bedrooms, including main with ensuite bath & walk-in closet. The 2nd floor laundry is a bonus and walk up attic for additional storage. Plenty of basement storage and access to garage. Right outside Arlington center near park, library, town hall, theater, shops, restaurants & bike path. Easy commuting with nearby access to bus lines, Route 2 and the Alewife T station. Condition, Location and Renovation makes this the perfect DREAM HOME for YOU! Buy now and close quickly.
Location
State MA
County Middlesex
Zoning R0
Direction Crosby St to Falmouth Road to Columbia Road
Rooms
Family Room Flooring - Wall to Wall Carpet
Basement Full, Garage Access, Sump Pump, Unfinished
Primary Bedroom Level Second
Dining Room Flooring - Hardwood
Kitchen Flooring - Hardwood, Countertops - Stone/Granite/Solid, Exterior Access, Recessed Lighting, Stainless Steel Appliances
Interior
Interior Features Internet Available - Broadband
Heating Central, Forced Air, Natural Gas
Cooling Central Air, Dual
Flooring Tile, Hardwood
Fireplaces Number 1
Fireplaces Type Living Room
Appliance Range, Dishwasher, Disposal, Microwave, Refrigerator, Washer, Dryer, Utility Connections for Gas Range, Utility Connections for Electric Dryer
Laundry Washer Hookup
Exterior
Exterior Feature Patio
Garage Spaces 1.0
Community Features Public Transportation, Shopping, Park, Golf, Bike Path, Highway Access, House of Worship, Private School, Public School
Utilities Available for Gas Range, for Electric Dryer, Washer Hookup
Waterfront Description Beach Front,1 to 2 Mile To Beach,Beach Ownership(Public)
Roof Type Shingle
Total Parking Spaces 2
Garage Yes
Building
Lot Description Corner Lot, Wooded
Foundation Concrete Perimeter
Sewer Public Sewer
Water Public
Schools
Elementary Schools Bishop/Stratton
Middle Schools Gibbs/Ottoson
High Schools Ahs
Others
Senior Community false
Acceptable Financing Contract
Listing Terms Contract
Read Less
Bought with The Young Group • Leopold & McMasters Realty



