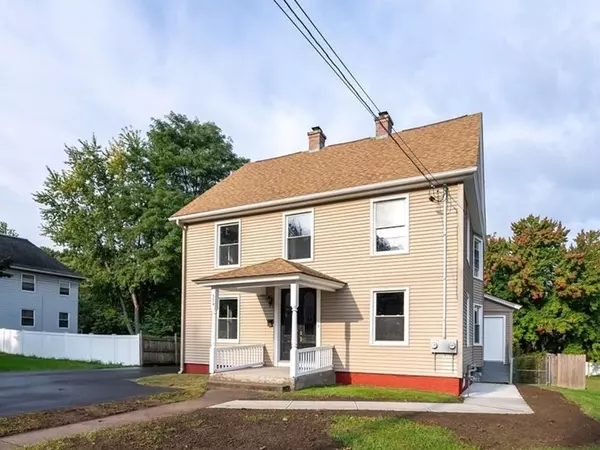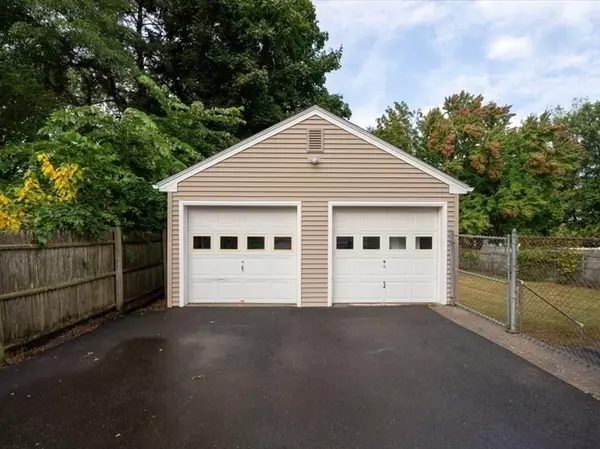For more information regarding the value of a property, please contact us for a free consultation.
554 Broadway Street Chicopee, MA 01020
Want to know what your home might be worth? Contact us for a FREE valuation!

Our team is ready to help you sell your home for the highest possible price ASAP
Key Details
Sold Price $400,000
Property Type Multi-Family
Sub Type Multi Family
Listing Status Sold
Purchase Type For Sale
Square Footage 2,408 sqft
Price per Sqft $166
MLS Listing ID 73169992
Sold Date 12/13/23
Bedrooms 6
Full Baths 2
Year Built 1900
Annual Tax Amount $3,886
Tax Year 2023
Lot Size 0.340 Acres
Acres 0.34
Property Description
Meticulously restored & move-in ready 2-family property w/a 2 CAR GARAGE & AN OVER-SIZED YARD! Each unit boasts plenty of space, charm & character! There are 2 bdrms in the 1st flr unit, while the 2nd flr unit offers 4 bdrms (including the finished 3rd level). Remodeled eat-in kitchens w/brand new appliances (one w/a walk-in pantry,) spacious living rms, hardwood flrs, & enclosed porches can be found in each unit. High ceilings, antique marble fireplaces, a double door front entry, french doors, some tin ceilings & antique lighting add to this homes charm & character. Freshly painted throughout and also featuring updated electrical, vinyl siding, gas furnaces, lots of replacement windows, a walk out basement, 2 car garage w/newer roof, plenty of parking, and a convenient location! If you are looking to owner occupy or invest then you won't want to miss this impressive 2 family! A turnkey multifamily like this one doesn't come along often & won't last long.HIGHEST & BEST OFFERS BY 11/1
Location
State MA
County Hampden
Zoning 2
Direction use GPS
Rooms
Basement Full, Walk-Out Access, Interior Entry
Interior
Interior Features Unit 1(Pantry), Unit 1 Rooms(Living Room, Kitchen, Other (See Remarks)), Unit 2 Rooms(Living Room, Kitchen, Other (See Remarks))
Heating Unit 1(Steam, Gas), Unit 2(Steam, Gas)
Flooring Tile, Carpet, Hardwood, Unit 1(undefined), Unit 2(Tile Floor, Hardwood Floors, Wall to Wall Carpet, Stone/Ceramic Tile Floor)
Fireplaces Number 2
Appliance Unit 1(Range, Refrigerator), Unit 2(Range, Refrigerator), Utility Connections for Gas Range
Laundry Washer Hookup
Exterior
Exterior Feature Porch - Enclosed, Fenced Yard
Garage Spaces 2.0
Fence Fenced
Utilities Available for Gas Range, Washer Hookup
Roof Type Shingle
Total Parking Spaces 4
Garage Yes
Building
Story 3
Foundation Other
Sewer Public Sewer
Water Public
Others
Senior Community false
Read Less
Bought with The Golden Key Team • RE/MAX IGNITE



