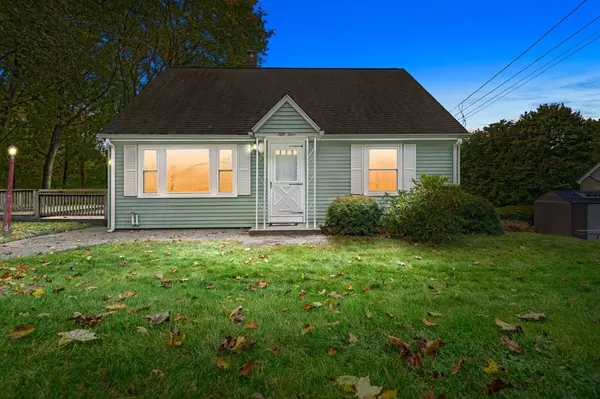For more information regarding the value of a property, please contact us for a free consultation.
54 Elmwood St Auburn, MA 01501
Want to know what your home might be worth? Contact us for a FREE valuation!

Our team is ready to help you sell your home for the highest possible price ASAP
Key Details
Sold Price $385,000
Property Type Single Family Home
Sub Type Single Family Residence
Listing Status Sold
Purchase Type For Sale
Square Footage 1,165 sqft
Price per Sqft $330
MLS Listing ID 73173203
Sold Date 12/14/23
Style Cape
Bedrooms 3
Full Baths 1
HOA Y/N false
Year Built 1953
Annual Tax Amount $4,388
Tax Year 2023
Lot Size 0.370 Acres
Acres 0.37
Property Description
Welcome home to your Charming 3 Bed/1 bath home in the beautiful Auburn. Entering into the side door of the home you are greeted into your mudroom - perfect for those rainy or snowy days. Off the mudroom, you are welcomed into your open eat-in kitchen. Off the kitchen you'lll find a recently updated full bath and cozy living room w/beautiful picture window and hardwood floors. Enjoy the three bedrooms in this home. Two good sized bedrooms are on the main floor, both w/hardwood. Upstairs is your spacious main bedroom with knotty pine walls and custom built ins. This home also comes equipped with 3 mini splits (2 main level, & 1 upstairs) and updated thermostats. The walkout unfinished lower-level is heated and opens up to your spacious fenced in backyard. Enjoy your oversized side deck, perfect for entertaining. Newer roof (2007) and windows (2013). PUBLIC OPEN HOUSES scheduled for FRI (10/27) from 6PM-7PM and SAT (10/28) from 11AM - 1230 PM. Private showings start now! Don't wait!
Location
State MA
County Worcester
Zoning RA
Direction 290 to College Square (exit 15) to Southbridge St. to Elmwood St. - Minutes to 146, 290, & MA Pike
Rooms
Basement Full, Walk-Out Access, Sump Pump, Concrete
Primary Bedroom Level Second
Kitchen Ceiling Fan(s), Flooring - Stone/Ceramic Tile, Dining Area
Interior
Heating Baseboard, Oil, Ductless
Cooling None, Ductless
Flooring Tile, Vinyl, Hardwood
Appliance Range, Microwave, Refrigerator, Washer, Dryer, Utility Connections for Electric Range, Utility Connections for Electric Dryer
Laundry Electric Dryer Hookup, Washer Hookup, In Basement
Exterior
Exterior Feature Deck - Wood, Storage, Fenced Yard
Fence Fenced
Community Features Shopping, Golf, Highway Access
Utilities Available for Electric Range, for Electric Dryer, Washer Hookup
Roof Type Shingle
Total Parking Spaces 3
Garage No
Building
Lot Description Wooded
Foundation Concrete Perimeter
Sewer Public Sewer
Water Public
Others
Senior Community false
Acceptable Financing Seller W/Participate
Listing Terms Seller W/Participate
Read Less
Bought with Frank Connell • Keller Williams Elite



