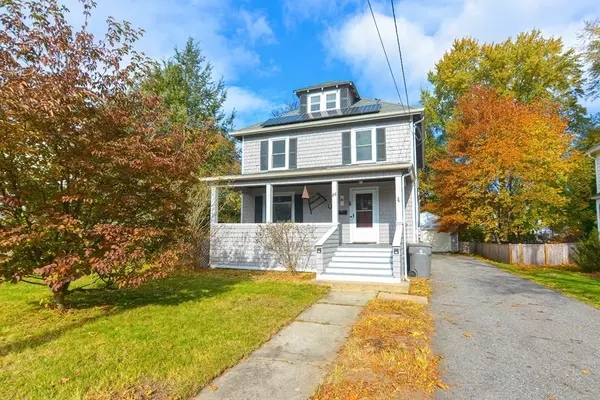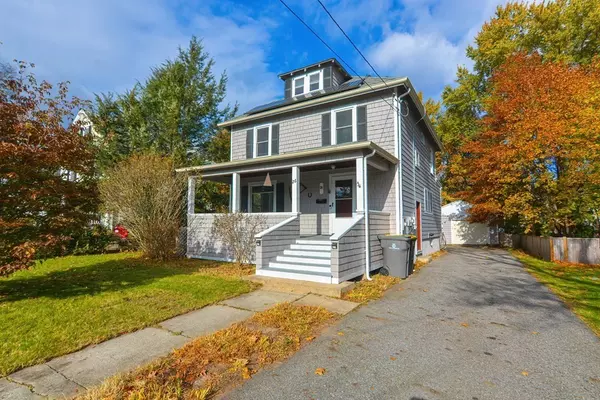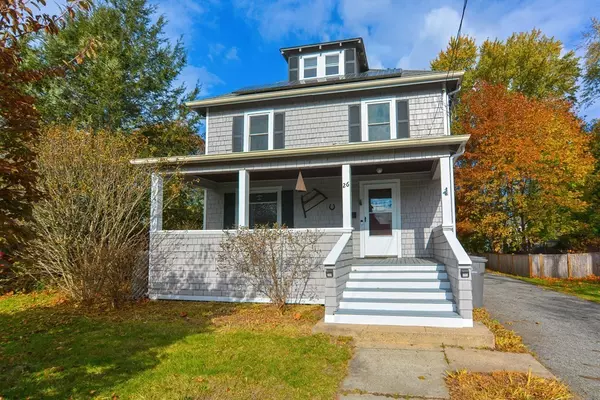For more information regarding the value of a property, please contact us for a free consultation.
26 Mansfield Street Framingham, MA 01702
Want to know what your home might be worth? Contact us for a FREE valuation!

Our team is ready to help you sell your home for the highest possible price ASAP
Key Details
Sold Price $655,753
Property Type Single Family Home
Sub Type Single Family Residence
Listing Status Sold
Purchase Type For Sale
Square Footage 1,692 sqft
Price per Sqft $387
MLS Listing ID 73180961
Sold Date 12/19/23
Style Colonial
Bedrooms 4
Full Baths 2
HOA Y/N false
Year Built 1907
Annual Tax Amount $5,291
Tax Year 2023
Lot Size 8,712 Sqft
Acres 0.2
Property Description
Lovely updated 4 brm, 2 bth Colonial that played a role in 2 films (“Company Men” & “Don't Look Up”), this home is loaded w/charm & character w/stained glass, custom wood molding, French drs, solid raised wood drs & wood flrs! 1 car garage. Located in convenient side street neighborhood! Formal living w/picture window has dbl doors to lg formal dining rm w/bump out box window! Gorgeous new kit in 2023 w/leather granite, stainless steel appliances, tile fl, recessed Lts & lg pantry opens to lovely 16x18 family rm addition in 2020 w/wood stove, 2 Barn doors, shed wood ceiling w/fan & updated full bth! 2nd flr has 4 bdrms, Lg master w/2 dbl closets & ceiling fan, 2 additional bdrms w/ceiling fans & closets, 4th bdrm or office w/access to 3rd flr walk up attic for future expansion! Recently painted lower level has great potential! Brand new gas furnace in 2023! Tankless hot water in 2019, Solar & 200 amp elec in 2019, arch roof approx in 2008 & more! Mins to all major rts, schools & train!
Location
State MA
County Middlesex
Zoning G
Direction Rt 126 to Mansfield St
Rooms
Family Room Bathroom - Full, Wood / Coal / Pellet Stove, Ceiling Fan(s), French Doors, Deck - Exterior, Exterior Access, Open Floorplan, Lighting - Sconce, Lighting - Overhead
Basement Full, Interior Entry
Primary Bedroom Level Second
Dining Room Flooring - Wood, Window(s) - Bay/Bow/Box, Open Floorplan, Lighting - Overhead
Kitchen Ceiling Fan(s), Flooring - Stone/Ceramic Tile, Pantry, Countertops - Stone/Granite/Solid, Open Floorplan, Recessed Lighting, Remodeled, Stainless Steel Appliances, Gas Stove, Lighting - Overhead
Interior
Heating Forced Air, Natural Gas, Wood Stove
Cooling Ductless
Flooring Wood, Tile
Appliance Range, Dishwasher, Disposal, Microwave, Refrigerator, Washer, Dryer, Utility Connections for Gas Range, Utility Connections for Gas Oven, Utility Connections for Gas Dryer
Laundry Gas Dryer Hookup, Washer Hookup, In Basement
Exterior
Exterior Feature Porch, Deck, Professional Landscaping
Garage Spaces 1.0
Fence Fenced/Enclosed
Community Features Public Transportation, Shopping, Pool, Tennis Court(s), Park, Walk/Jog Trails, Stable(s), Golf, Medical Facility, Bike Path, Conservation Area, Highway Access, House of Worship, Public School, T-Station, University, Sidewalks
Utilities Available for Gas Range, for Gas Oven, for Gas Dryer, Washer Hookup
Roof Type Shingle
Total Parking Spaces 4
Garage Yes
Building
Foundation Block
Sewer Public Sewer
Water Public
Architectural Style Colonial
Schools
Elementary Schools School Choice
Middle Schools School Choice
High Schools Framingham Hs
Others
Senior Community false
Read Less
Bought with Julian Addy • The Agency



