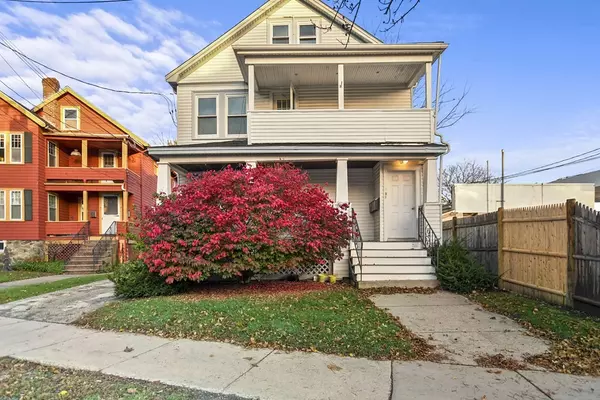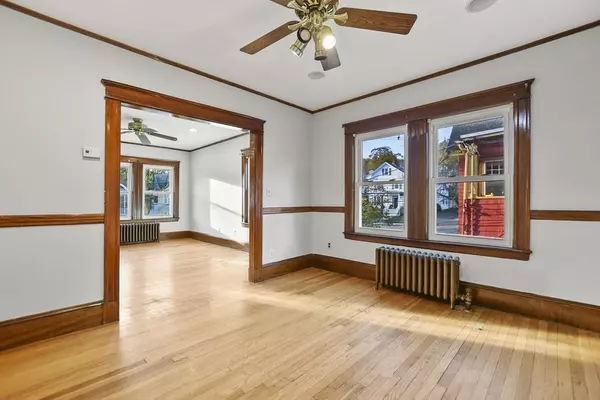For more information regarding the value of a property, please contact us for a free consultation.
3-5 Quincy St Arlington, MA 02476
Want to know what your home might be worth? Contact us for a FREE valuation!

Our team is ready to help you sell your home for the highest possible price ASAP
Key Details
Sold Price $1,040,000
Property Type Multi-Family
Sub Type Multi Family
Listing Status Sold
Purchase Type For Sale
Square Footage 2,542 sqft
Price per Sqft $409
MLS Listing ID 73176284
Sold Date 12/20/23
Bedrooms 6
Full Baths 5
Year Built 1927
Annual Tax Amount $9,373
Tax Year 2023
Lot Size 3,920 Sqft
Acres 0.09
Property Description
Welcome to a remarkable investment or owner-occupied prospect in Arlington! This 2-family property is an outstanding opportunity, with both units offering substantial features and potential. The first unit features 3 bedrooms and 2 bathrooms, including an ensuite primary bedroom and hardwood floors. The second level boasts 3 bedrooms and 3 bathrooms, featuring a primary ensuite and hardwood floors throughout. A notable highlight is the walk-up attic, boasting finished living space perfect for a home office or family room, complete with yet another bathroom. Conveniently situated near Mass Ave, this property provides effortless access to major bus routes leading to Cambridge and Alewife Station. Additionally, the proximity to the Minute Man Bike Path offers an inviting prospect for outdoor enthusiasts. The surrounding area offers a diverse array of restaurants, ensuring a vibrant and convenient lifestyle for potential tenants or homeowners. Book you appointment today
Location
State MA
County Middlesex
Zoning B4
Direction Mass Ave to Quincy St
Rooms
Basement Full, Unfinished
Interior
Interior Features Unit 1 Rooms(Living Room, Dining Room, Kitchen), Unit 2 Rooms(Living Room, Dining Room, Kitchen, Family Room, Office/Den)
Heating Unit 1(Gas), Unit 2(Gas)
Flooring Hardwood, Unit 1(undefined), Unit 2(Hardwood Floors)
Appliance Unit 1(Range, Refrigerator), Unit 2(Range, Refrigerator)
Exterior
Exterior Feature Deck
Community Features Public Transportation, Shopping, Tennis Court(s), Park, Walk/Jog Trails, Bike Path, House of Worship, Private School, Public School
Roof Type Shingle
Total Parking Spaces 2
Garage No
Building
Lot Description Other
Story 8
Foundation Block
Sewer Public Sewer
Water Public
Others
Senior Community false
Read Less
Bought with The Sarkis Team • Douglas Elliman Real Estate - The Sarkis Team



