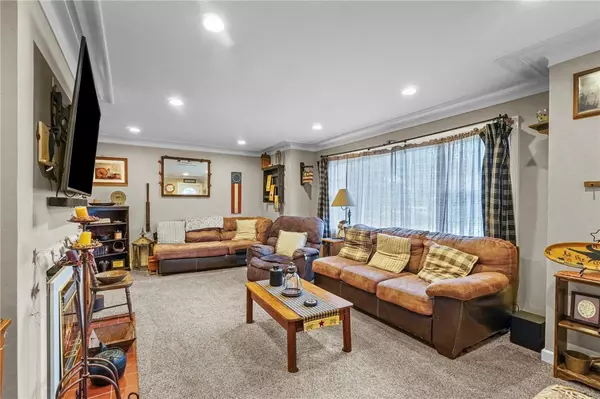For more information regarding the value of a property, please contact us for a free consultation.
27 Campeau ST Woonsocket, RI 02895
Want to know what your home might be worth? Contact us for a FREE valuation!

Our team is ready to help you sell your home for the highest possible price ASAP
Key Details
Sold Price $410,000
Property Type Single Family Home
Sub Type Single Family Residence
Listing Status Sold
Purchase Type For Sale
Square Footage 1,958 sqft
Price per Sqft $209
Subdivision East Woonsocket
MLS Listing ID 1344835
Sold Date 12/20/23
Style Ranch
Bedrooms 2
Full Baths 2
HOA Y/N No
Abv Grd Liv Area 1,226
Year Built 1963
Annual Tax Amount $2,647
Tax Year 2023
Lot Size 0.570 Acres
Acres 0.57
Property Description
This turnkey ranch has been meticulously cared for and sits on park-like grounds. The one-level floorplan features a nice layout with sun-filled living spaces, comfortably sized rooms and plenty of storage. The kitchen offers updated cabinetry and granite countertops, with a cozy electric fireplace and crown molding in the living room. There's additional room to spread out in the three season breezeway or in the bonus room nestled between the living room and kitchen. The finished lower level with walkout offers in-law potential with a family room, wet bar, and full bathroom. Outside, the sprawling backyard is enclosed and features a stone patio, a charming bridge, an oversized shed that would make a great workshop, a stone firepit, and plenty of room for recreation and gardening. Located minutes from the MA line and all major conveniences.
Location
State RI
County Providence
Community East Woonsocket
Zoning RES
Rooms
Basement Exterior Entry, Full, Interior Entry, Partially Finished
Interior
Interior Features Attic, Permanent Attic Stairs, Tub Shower
Heating Forced Air, Gas, Pellet Stove
Cooling Central Air
Flooring Ceramic Tile, Vinyl, Carpet
Fireplaces Type None
Fireplace No
Appliance Dryer, Dishwasher, Gas Water Heater, Microwave, Oven, Range, Refrigerator, Washer
Exterior
Exterior Feature Porch, Patio, Paved Driveway
Parking Features Attached
Garage Spaces 1.0
Fence Fenced
Community Features Highway Access, Near Hospital, Near Schools, Public Transportation, Recreation Area, Restaurant, Shopping
Utilities Available Sewer Connected
Porch Patio, Porch
Total Parking Spaces 5
Garage Yes
Building
Lot Description Corner Lot
Story 1
Foundation Concrete Perimeter
Sewer Connected
Water Connected
Architectural Style Ranch
Level or Stories 1
Additional Building Outbuilding
Structure Type Plaster,Vinyl Siding
New Construction No
Others
Senior Community No
Tax ID 27CAMPEAUSTWOON
Financing Conventional
Read Less
© 2025 State-Wide Multiple Listing Service. All rights reserved.
Bought with BHHS Evolution Properties



