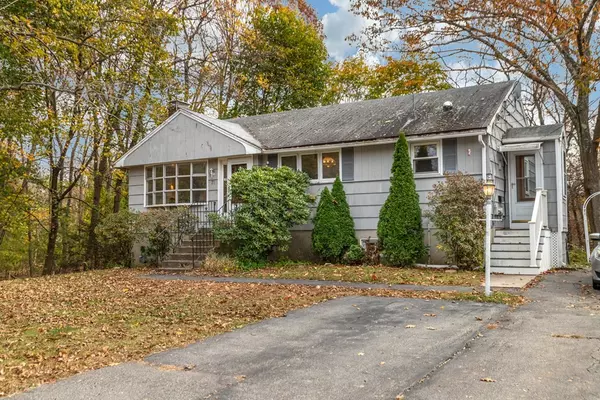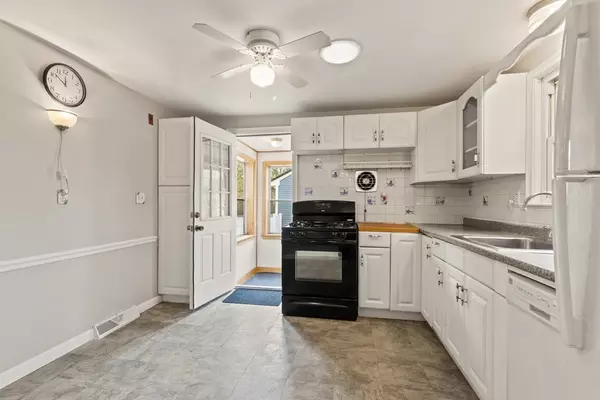For more information regarding the value of a property, please contact us for a free consultation.
71 Circle Dr Framingham, MA 01702
Want to know what your home might be worth? Contact us for a FREE valuation!

Our team is ready to help you sell your home for the highest possible price ASAP
Key Details
Sold Price $500,000
Property Type Single Family Home
Sub Type Single Family Residence
Listing Status Sold
Purchase Type For Sale
Square Footage 1,118 sqft
Price per Sqft $447
MLS Listing ID 73178864
Sold Date 12/21/23
Style Ranch
Bedrooms 3
Full Baths 2
HOA Y/N false
Year Built 1962
Annual Tax Amount $5,745
Tax Year 2023
Lot Size 0.260 Acres
Acres 0.26
Property Description
Open House CANCELLED- Highest & Best Offers DUE BY 1pm on 11/12 -Fantastic full basement ranch. The first floor has just been recently painted so you can simply move in and enjoy life. When spring comes you can use your design ideas and some TLC to make the exterior fulfill your dreams while enjoying the sounds of nature and the Sudbury river in your back yard. The main living level has central air conditioning, hardwoods floors under all carpeted areas (condition unknown) with 3 bedrooms all with good closet space, a full bathroom, a fireplaced living room with large bay window, formal dining room and an eat-in-kitchen. The lower level has what could be an in-law apartment or for extended family with an office/guest room, a second kitchen area, a full bathroom, and a family room with a slider to a patio & screened in porch overlooking a private yard and the Sudbury River. Located in a fantastic location close to the commuter rail, restaurants, shopping and all major routes!
Location
State MA
County Middlesex
Zoning R-1
Direction Maple to Bare Hill to the end or Maple to Circle Drive
Rooms
Family Room Flooring - Wall to Wall Carpet, Slider
Basement Full
Primary Bedroom Level First
Dining Room Flooring - Hardwood, Flooring - Wall to Wall Carpet
Kitchen Ceiling Fan(s), Flooring - Vinyl, Dining Area, Vestibule
Interior
Interior Features Office, Kitchen
Heating Forced Air, Electric Baseboard, Natural Gas
Cooling Central Air
Flooring Wood, Tile, Vinyl, Carpet, Flooring - Wall to Wall Carpet
Fireplaces Number 1
Fireplaces Type Living Room
Appliance Range, Dishwasher, Disposal, Refrigerator, Washer, Dryer
Laundry In Basement
Exterior
Exterior Feature Porch - Screened
Community Features Public Transportation, Shopping, Walk/Jog Trails, Medical Facility, Highway Access, Public School, University
Waterfront Description Waterfront,River
Roof Type Shingle
Total Parking Spaces 4
Garage No
Building
Lot Description Wooded
Foundation Concrete Perimeter
Sewer Public Sewer
Water Public
Architectural Style Ranch
Schools
Elementary Schools Choice
Middle Schools Choice
High Schools Framingham High
Others
Senior Community false
Acceptable Financing Contract
Listing Terms Contract
Read Less
Bought with Henrique De Oliveira • Dell Realty Inc.



