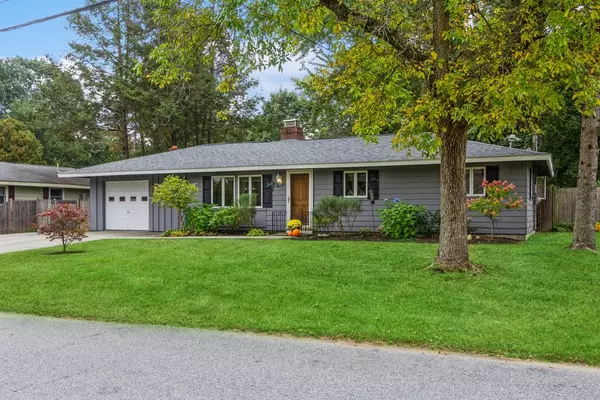For more information regarding the value of a property, please contact us for a free consultation.
96 Simpson Dr Framingham, MA 01701
Want to know what your home might be worth? Contact us for a FREE valuation!

Our team is ready to help you sell your home for the highest possible price ASAP
Key Details
Sold Price $546,850
Property Type Single Family Home
Sub Type Single Family Residence
Listing Status Sold
Purchase Type For Sale
Square Footage 1,248 sqft
Price per Sqft $438
MLS Listing ID 73168926
Sold Date 12/18/23
Style Ranch
Bedrooms 3
Full Baths 1
HOA Y/N false
Year Built 1955
Annual Tax Amount $5,871
Tax Year 2023
Lot Size 0.330 Acres
Acres 0.33
Property Description
Discover the serene charm of the Campanelli ranch-style home nestled along the picturesque Sudbury River. This waterfront home offers a tranquil oasis for those seeking harmonious blend of nature and modern living. Many updates over the recent years includes: 2023 -Roof & Heat pump/AC unit (bkup) main HVAC system is oil with radiant heat- 2022- Exterior painted, 2014 Furnace. A spacious layout and timeless architecture proving the perfect canvas for today's life style! Front entrance greets you with open foyer- dining area with corner brick fireplace that opens into a galley kitchen area with corian counters, stainless steel appliance/sub zero fridge & hood vent w/Heat warming rack. The step down cathedral family room with built-ins, sliders to patio and fenced in backyard. Plus three great size bedrooms and full bath w/heat lamp! Immerse yourself in the breathtaking views of Sudbury river from your own backyard with kayaking, fishing and more.....
Location
State MA
County Middlesex
Zoning R-1
Direction Central to Wickford to Linda to Simpson
Rooms
Family Room Cathedral Ceiling(s), Closet/Cabinets - Custom Built, Flooring - Hardwood, Window(s) - Picture, Exterior Access, Open Floorplan, Slider, Lighting - Overhead
Primary Bedroom Level First
Dining Room Closet, Flooring - Laminate, Window(s) - Picture, Exterior Access, Open Floorplan, Lighting - Overhead
Kitchen Closet/Cabinets - Custom Built, Flooring - Vinyl, Countertops - Stone/Granite/Solid, Breakfast Bar / Nook, Open Floorplan, Stainless Steel Appliances, Lighting - Overhead
Interior
Interior Features High Speed Internet
Heating Baseboard, Radiant, Heat Pump, Oil
Cooling Central Air, Air Source Heat Pumps (ASHP)
Flooring Tile, Hardwood
Fireplaces Number 1
Appliance Dishwasher, Microwave, ENERGY STAR Qualified Refrigerator, Range Hood, Range - ENERGY STAR, Plumbed For Ice Maker, Utility Connections for Electric Range, Utility Connections for Electric Dryer
Laundry Electric Dryer Hookup, Washer Hookup, First Floor
Exterior
Exterior Feature Patio, Fenced Yard
Garage Spaces 1.0
Fence Fenced/Enclosed, Fenced
Community Features Public Transportation, Shopping, Tennis Court(s), Park, Walk/Jog Trails, Stable(s), Golf, Medical Facility, Laundromat, Bike Path, Highway Access, House of Worship, Private School, Public School, University
Utilities Available for Electric Range, for Electric Dryer, Washer Hookup, Icemaker Connection
Waterfront Description Waterfront,Beach Front,River,Frontage,Direct Access,River,0 to 1/10 Mile To Beach
Roof Type Shingle
Total Parking Spaces 4
Garage Yes
Building
Lot Description Wooded
Foundation Slab
Sewer Public Sewer
Water Public
Architectural Style Ranch
Others
Senior Community false
Read Less
Bought with Michael Foxx • Boston City Properties



