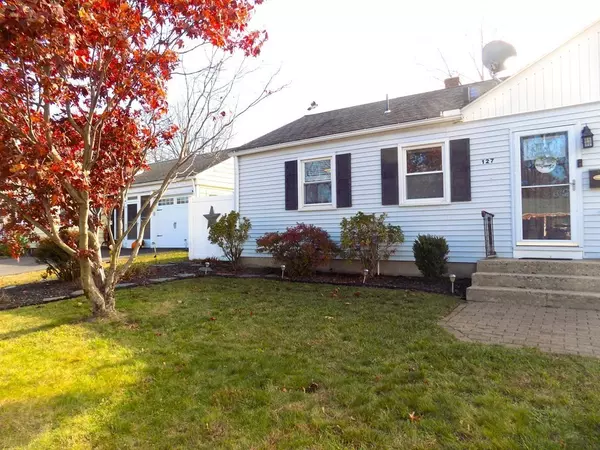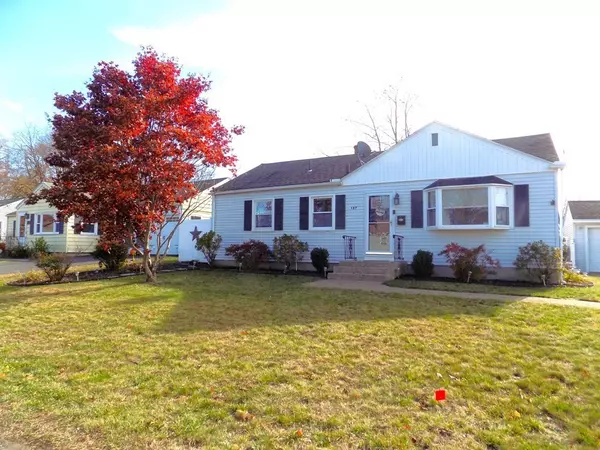For more information regarding the value of a property, please contact us for a free consultation.
127 Lukasik St Chicopee, MA 01020
Want to know what your home might be worth? Contact us for a FREE valuation!

Our team is ready to help you sell your home for the highest possible price ASAP
Key Details
Sold Price $305,000
Property Type Single Family Home
Sub Type Single Family Residence
Listing Status Sold
Purchase Type For Sale
Square Footage 960 sqft
Price per Sqft $317
MLS Listing ID 73178884
Sold Date 12/27/23
Style Ranch
Bedrooms 3
Full Baths 1
HOA Y/N false
Year Built 1953
Annual Tax Amount $3,862
Tax Year 2023
Lot Size 8,712 Sqft
Acres 0.2
Property Description
As we drive down one of our favorite streets lined with well maintained homes of all sizes, shapes and colors I cast my eyes on a lovely ranch home that I've admired for a long time and notice that it's now for sale. I cast a wide-eyed look to my husband and say, "Oh I hope it's not too late". We've toured this neighborhood over and over looking for the right home and here it is, our favorite house on the street. It's just what we've been searching for and in the neighborhood of Chicopee we want. This home has such curb appeal and we can tell the owners loved and maintained this home with pride. I get more and more excited as I quickly look up the listing and notice it's still available and the inside is as sweet as the out. We have to have this house. I see another car pull up slowly behind us and I can see them writing something down. They must be doing the same thing we are but I think "not today, this one's ours". Game on!!
Location
State MA
County Hampden
Zoning 7
Direction James St or Memorial Dr to Lukasik St
Rooms
Family Room Flooring - Vinyl, Recessed Lighting
Basement Full, Partially Finished, Interior Entry
Primary Bedroom Level Main, First
Kitchen Flooring - Vinyl, Breakfast Bar / Nook, Stainless Steel Appliances
Interior
Interior Features Mud Room, High Speed Internet
Heating Baseboard, Space Heater, Natural Gas
Cooling Central Air, Whole House Fan
Flooring Vinyl, Laminate, Hardwood, Flooring - Vinyl
Appliance Range, Dishwasher, Disposal, Microwave, Refrigerator, Washer, Dryer, ENERGY STAR Qualified Refrigerator, Other, Utility Connections for Electric Range, Utility Connections for Electric Oven, Utility Connections for Electric Dryer
Laundry Main Level, First Floor, Washer Hookup
Exterior
Exterior Feature Deck - Wood, Rain Gutters, Storage, Sprinkler System, Screens, Fenced Yard, Satellite Dish
Garage Spaces 1.0
Fence Fenced/Enclosed, Fenced
Community Features Public Transportation, Shopping, Highway Access
Utilities Available for Electric Range, for Electric Oven, for Electric Dryer, Washer Hookup
Roof Type Shingle
Total Parking Spaces 3
Garage Yes
Building
Lot Description Level
Foundation Concrete Perimeter
Sewer Public Sewer
Water Public
Architectural Style Ranch
Others
Senior Community false
Acceptable Financing Contract
Listing Terms Contract
Read Less
Bought with The Home Team Advantage • Coldwell Banker Realty - New England Home Office



