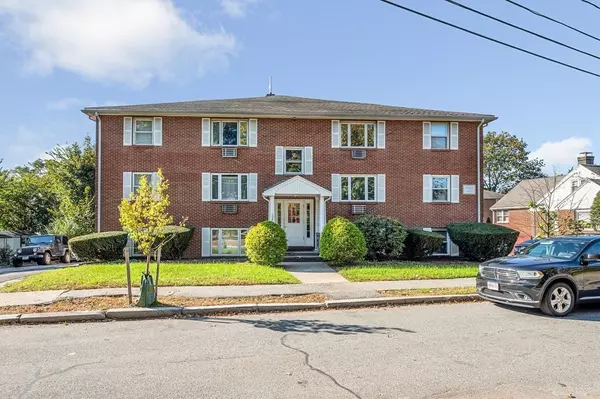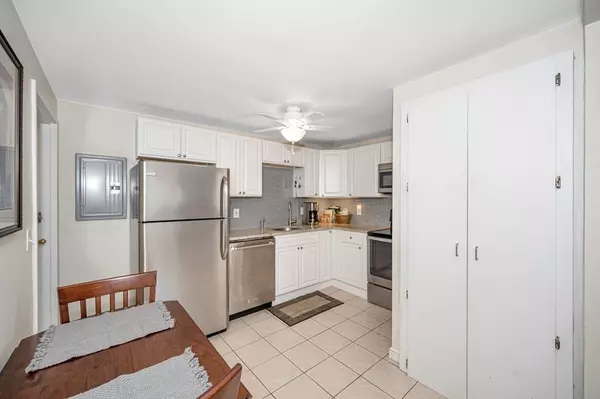For more information regarding the value of a property, please contact us for a free consultation.
108 Decatur St #11 Arlington, MA 02474
Want to know what your home might be worth? Contact us for a FREE valuation!

Our team is ready to help you sell your home for the highest possible price ASAP
Key Details
Sold Price $390,000
Property Type Condo
Sub Type Condominium
Listing Status Sold
Purchase Type For Sale
Square Footage 678 sqft
Price per Sqft $575
MLS Listing ID 73174338
Sold Date 12/27/23
Bedrooms 2
Full Baths 1
HOA Fees $399/mo
HOA Y/N true
Year Built 1962
Annual Tax Amount $4,101
Tax Year 2023
Property Description
Rare opportunity in East Arlington offering so many things. Great condition top floor, 2 bedroom 1 bathroom bright sunny condo with hardwood floors throughout. Kitchen with granite countertop and stainless steel appliances. Large living room and updated bathroom with tiled shower and large vanity. Spacious bedrooms. Ceiling fans in bedrooms. Off street assigned parking spaces, in building laundry, condo fee includes heat and extra storage. Great location close to Rte 16, Mystic Valley Pkwy, on the Medford/Cambridge/Somerville line near Davis and Teele Square. Short walk to Whole Foods and Starbucks, and close to all the amenities of Arlington Center. Great location for all types of commutes: short walk to West Medford commuter rail, close to Wellington Orange Line, Davis Square, Porter Square, and Alewife Red Line, Rte 2, 93 and multiple bus routes. Close to so many great outdoor spaces, multiple walking/bike paths, Mystic River/Lake, and Spy Pond. Open Houses Oct 28 and 29 11 to 1!
Location
State MA
County Middlesex
Zoning R5
Direction GPS
Rooms
Basement N
Kitchen Flooring - Stone/Ceramic Tile
Interior
Heating Baseboard, Oil
Cooling Wall Unit(s), None
Flooring Wood, Tile
Appliance Range, Dishwasher, Microwave, Refrigerator, Utility Connections for Electric Range
Laundry In Building
Exterior
Exterior Feature City View(s)
Community Features Public Transportation, Shopping
Utilities Available for Electric Range
View Y/N Yes
View City
Total Parking Spaces 2
Garage No
Building
Story 1
Sewer Public Sewer
Water Public
Schools
Elementary Schools Thompson
Middle Schools Ottoson Middle
High Schools Arlington High
Others
Pets Allowed No
Senior Community false
Read Less
Bought with Robert O'Reilly • Senne



