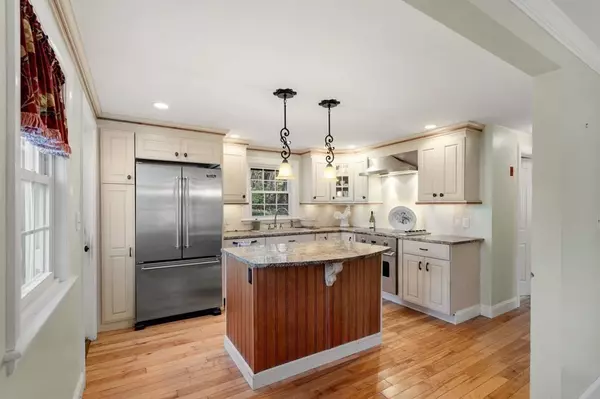For more information regarding the value of a property, please contact us for a free consultation.
153 Highland St Hamilton, MA 01982
Want to know what your home might be worth? Contact us for a FREE valuation!

Our team is ready to help you sell your home for the highest possible price ASAP
Key Details
Sold Price $570,000
Property Type Single Family Home
Sub Type Single Family Residence
Listing Status Sold
Purchase Type For Sale
Square Footage 1,428 sqft
Price per Sqft $399
MLS Listing ID 73182289
Sold Date 12/28/23
Style Cape
Bedrooms 3
Full Baths 2
HOA Y/N false
Year Built 1957
Annual Tax Amount $7,961
Tax Year 2023
Lot Size 8,712 Sqft
Acres 0.2
Property Description
OPEN HOUSE CANCELLED! SO sorry for any inconvenience! Offer Accepted. This sweet remodeled Cape boasts a high end kitchen open to the dining room, featuring a center island with beverage fridge, Viking appliances, custom cabinets, granite counter tops & an abundance of natural light. The living room w/crown moulding, full bathrm & a 3rd bedrm or office complete the 1st floor. Upstairs you will find 2 very large bedrooms with a 2nd full bathrm. The basement has high ceilings and is just waiting to be finished. Enjoy the outdoors with wooded views from your deck & grassy lawn. Close to Cutler school with sidewalk to both Hamilton and Wenham centers. This home will shine again with your love and attention & bring you such joy in a lovely North Shore community offering many amenities including highly ranked schools, train & highway access, trails, farms, as well as proximity to world class beaches, healthcare & mountains!
Location
State MA
County Essex
Zoning R1A
Direction Main st to Arbor turns into Highland or Bay Rd to Asbury Left on Highland
Rooms
Basement Full, Interior Entry, Sump Pump, Concrete, Unfinished
Primary Bedroom Level Second
Dining Room Flooring - Wood, Open Floorplan, Remodeled, Lighting - Overhead, Closet - Double
Kitchen Closet/Cabinets - Custom Built, Flooring - Wood, Countertops - Stone/Granite/Solid, Countertops - Upgraded, Kitchen Island, Cabinets - Upgraded, Exterior Access, Open Floorplan, Recessed Lighting, Remodeled, Stainless Steel Appliances, Wine Chiller
Interior
Heating Forced Air, Oil
Cooling Central Air
Flooring Wood, Tile, Vinyl, Hardwood
Fireplaces Number 1
Appliance Range, Dishwasher, Refrigerator, Washer, Dryer, Wine Refrigerator, Range Hood, Utility Connections for Electric Range, Utility Connections for Electric Dryer
Laundry Electric Dryer Hookup, Washer Hookup, In Basement
Exterior
Exterior Feature Deck, Stone Wall
Community Features Public Transportation, Shopping, Pool, Tennis Court(s), Park, Walk/Jog Trails, Stable(s), Golf, Medical Facility, Bike Path, Conservation Area, Highway Access, House of Worship, Private School, Public School, T-Station, University
Utilities Available for Electric Range, for Electric Dryer, Washer Hookup
Waterfront Description Beach Front,Lake/Pond
Roof Type Shingle
Total Parking Spaces 3
Garage No
Building
Foundation Concrete Perimeter
Sewer Private Sewer
Water Public
Architectural Style Cape
Schools
Elementary Schools H/W
Middle Schools H/W
High Schools H/W
Others
Senior Community false
Acceptable Financing Contract
Listing Terms Contract
Read Less
Bought with Kristin Bouchard • Churchill Properties



