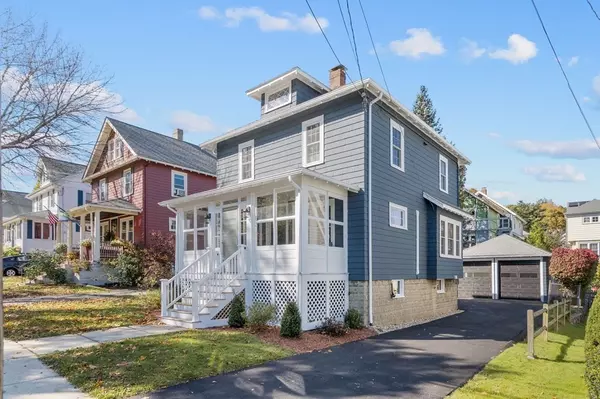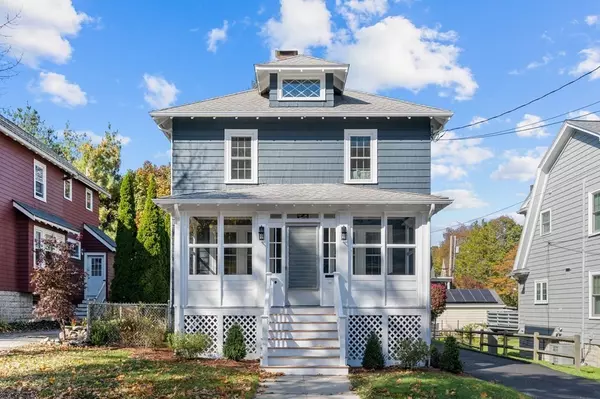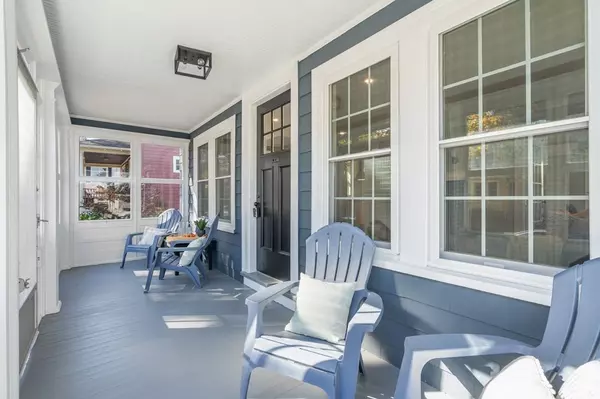For more information regarding the value of a property, please contact us for a free consultation.
101 Newport St Arlington, MA 02476
Want to know what your home might be worth? Contact us for a FREE valuation!

Our team is ready to help you sell your home for the highest possible price ASAP
Key Details
Sold Price $1,150,000
Property Type Single Family Home
Sub Type Single Family Residence
Listing Status Sold
Purchase Type For Sale
Square Footage 1,432 sqft
Price per Sqft $803
MLS Listing ID 73174706
Sold Date 12/28/23
Style Colonial
Bedrooms 3
Full Baths 1
Half Baths 1
HOA Y/N false
Year Built 1925
Annual Tax Amount $8,040
Tax Year 2023
Lot Size 4,791 Sqft
Acres 0.11
Property Description
This Dutch Colonial residence, embodying the quintessential New England style, was originally constructed around 1925 and has recently undergone a meticulous renovation by a local developer. Situated in an exceptional neighborhood near Brackett School, Skyline Park, and Menotomy Rocks Park, this delightful dwelling is the ideal choice for those seeking their first home, offering a comprehensive array of essential features. The kitchen has been thoughtfully redesigned, featuring top-tier appliances, an ample expanse of countertop space, and an abundance of cabinets. It seamlessly connects to the generously sized dining room, adorned with twin built-in cabinets. Additionally, a convenient mudroom adjoins the rear entrance, providing easy access to the two-car garage and a private patio. Ascending to the second floor reveals three generously proportioned bedrooms, a notably spacious bathroom, and a discreet laundry closet. The home has also been enhanced with numerous other updates.
Location
State MA
County Middlesex
Zoning R1
Direction Located between Spring and Longfellow.
Rooms
Basement Full, Walk-Out Access, Concrete
Primary Bedroom Level Second
Dining Room Closet/Cabinets - Custom Built, Flooring - Hardwood, Open Floorplan, Remodeled
Kitchen Flooring - Hardwood, Countertops - Stone/Granite/Solid, Countertops - Upgraded, Kitchen Island, Cabinets - Upgraded, Open Floorplan, Recessed Lighting, Remodeled
Interior
Interior Features Closet/Cabinets - Custom Built, Mud Room
Heating Steam, Heat Pump, Oil, Electric
Cooling Central Air, Ductless
Flooring Wood, Tile, Hardwood, Flooring - Hardwood
Fireplaces Number 1
Fireplaces Type Living Room
Appliance Range, Dishwasher, Disposal, Microwave, Refrigerator, Utility Connections for Electric Range, Utility Connections for Electric Oven, Utility Connections for Electric Dryer
Laundry Second Floor
Exterior
Exterior Feature Porch - Enclosed, Patio, Rain Gutters, Screens
Garage Spaces 2.0
Community Features Public Transportation, Shopping, Park, Bike Path, Conservation Area, Public School, Sidewalks
Utilities Available for Electric Range, for Electric Oven, for Electric Dryer
Roof Type Shingle
Total Parking Spaces 4
Garage Yes
Building
Lot Description Level
Foundation Block, Stone
Sewer Public Sewer
Water Public
Schools
Elementary Schools Brackett
Middle Schools Ottoson/Gibs
High Schools Ahs
Others
Senior Community false
Acceptable Financing Other (See Remarks)
Listing Terms Other (See Remarks)
Read Less
Bought with Daniel Kessinger • Redfin Corp.



