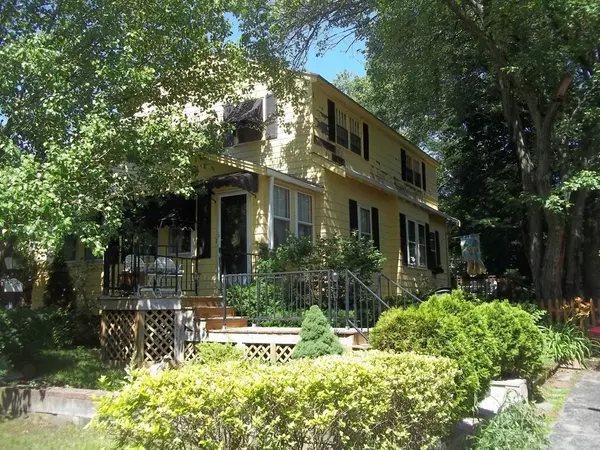For more information regarding the value of a property, please contact us for a free consultation.
79 Holmes Road Dedham, MA 02026
Want to know what your home might be worth? Contact us for a FREE valuation!

Our team is ready to help you sell your home for the highest possible price ASAP
Key Details
Sold Price $499,900
Property Type Single Family Home
Sub Type Single Family Residence
Listing Status Sold
Purchase Type For Sale
Square Footage 1,928 sqft
Price per Sqft $259
MLS Listing ID 73156278
Sold Date 12/28/23
Style Bungalow
Bedrooms 2
Full Baths 1
HOA Y/N false
Year Built 1965
Annual Tax Amount $7,365
Tax Year 2023
Lot Size 7,405 Sqft
Acres 0.17
Property Description
CONTRACTORS and INVESTORS.........79 Holmes Road is a two-bedroom, one-bath home located in a desirable neighborhood. This property features a living room and dining room, perfect space for entertaining friends and family. The eat-in kitchen leads to a convenient back deck, offering outdoor relaxation and entertainment options. While the home requires work, it's potential shines through in the location. This home offers a canvas for creativity and improvement to turn it into a lovely personalized space. In addition to the two-bedrooms, there is the potential to add two additional bedrooms on the second floor. The prospect of expanding the living space opens up possibilities for accommodating a growing family, creating a hone office or providing guest rooms. This expansion potential enhances the property's value making it an even more enticing investment. This will not qualify for CONV, FHA or VA loans due to it's current condition.
Location
State MA
County Norfolk
Zoning RES
Direction Sprague St right at bottom bear left to Holmes Road
Rooms
Basement Full, Interior Entry
Primary Bedroom Level First
Dining Room Flooring - Hardwood
Interior
Heating Central, Forced Air, Oil
Cooling None
Flooring Wood, Tile
Appliance Range, Refrigerator, Utility Connections for Electric Range, Utility Connections for Electric Dryer
Laundry In Basement, Washer Hookup
Exterior
Exterior Feature Porch - Enclosed, Deck - Roof
Community Features Public Transportation, Shopping, Golf, Medical Facility, Laundromat, Highway Access, Public School
Utilities Available for Electric Range, for Electric Dryer, Washer Hookup
Roof Type Shingle
Total Parking Spaces 2
Garage No
Building
Foundation Concrete Perimeter
Sewer Public Sewer
Water Public
Others
Senior Community false
Acceptable Financing Contract
Listing Terms Contract
Read Less
Bought with The Todaro Team • RE/MAX Executive Realty
GET MORE INFORMATION




