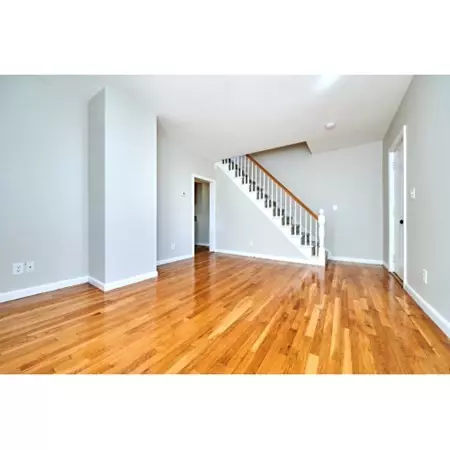For more information regarding the value of a property, please contact us for a free consultation.
6-8 Park Street Place Arlington, MA 02475
Want to know what your home might be worth? Contact us for a FREE valuation!

Our team is ready to help you sell your home for the highest possible price ASAP
Key Details
Sold Price $1,239,000
Property Type Multi-Family
Sub Type 2 Family - 2 Units Side by Side
Listing Status Sold
Purchase Type For Sale
Square Footage 2,220 sqft
Price per Sqft $558
MLS Listing ID 73184351
Sold Date 12/28/23
Bedrooms 6
Full Baths 2
Half Baths 2
Year Built 1865
Tax Year 2023
Lot Size 3,920 Sqft
Acres 0.09
Property Description
Location, Location, Location! Fabulous two-family house side by side in East Arlington location at the end of a cul-de-sac. Both units are identical, Unit 6 is move-in ready with updates throughout which include granite countertops & stainless kitchen, 1.5 baths, and updated utilities. Unit 8 has the same layout and was updated a few years ago with a modern kitchen, including a dishwasher, disposal, in-unit laundry, and hardwood floors throughout, both units' electrical systems were upgraded —private driveway with 2-car parking and private, fenced yard for each unit. Great location, a very short drive to 95 and Rte 2, close to shopping, schools, and Mass Ave Must See!!
Location
State MA
County Middlesex
Area East Arlington
Zoning RI
Direction River Street, Right to Park Street take right to 6 -8 Park Street Place
Rooms
Basement Full, Unfinished
Interior
Interior Features Unit 1(Ceiling Fans, Pantry, Lead Certification Available, Storage, Upgraded Countertops, Bathroom With Tub), Unit 2(Pantry, Lead Certification Available, Storage, Bathroom With Tub), Unit 1 Rooms(Living Room, Kitchen), Unit 2 Rooms(Living Room, Kitchen, Mudroom)
Heating Unit 1(Gas), Unit 2(Gas)
Flooring Wood, Tile, Unit 1(undefined), Unit 2(Hardwood Floors)
Appliance Unit 1(Range, Dishwasher, Disposal, Microwave, Refrigerator, Washer, Dryer, Refrigerator - ENERGY STAR, Dishwasher - ENERGY STAR, Range - ENERGY STAR, Oven - ENERGY STAR), Unit 2(Range, Dishwasher, Disposal, Microwave, Countertop Range, Refrigerator, Washer, Dryer, Refrigerator - ENERGY STAR), Utility Connections for Gas Range, Utility Connections for Gas Oven, Utility Connections for Electric Dryer
Exterior
Exterior Feature Patio, Fenced Yard, Garden Area, Unit 1 Balcony/Deck
Fence Fenced
Community Features Public Transportation, Shopping, Tennis Court(s), Park, Bike Path, Highway Access, Public School, T-Station
Utilities Available for Gas Range, for Gas Oven, for Electric Dryer
Roof Type Shingle
Total Parking Spaces 4
Garage No
Building
Lot Description Cul-De-Sac
Story 6
Foundation Concrete Perimeter
Sewer Public Sewer
Water Public
Schools
Elementary Schools Thompson
Middle Schools Gibbs
High Schools Arlington Hs
Others
Senior Community false
Read Less
Bought with Dream Team • Dreamega International Realty LLC



