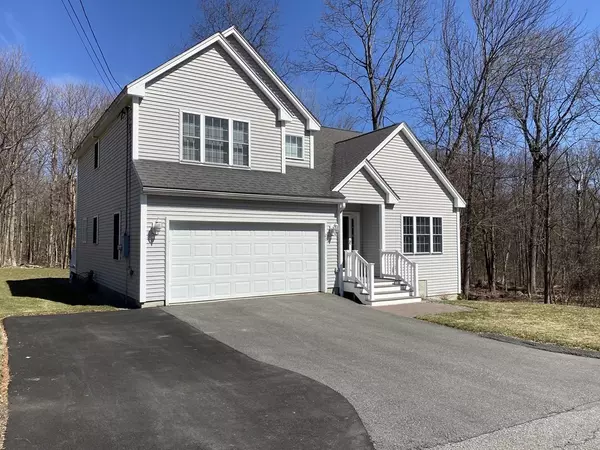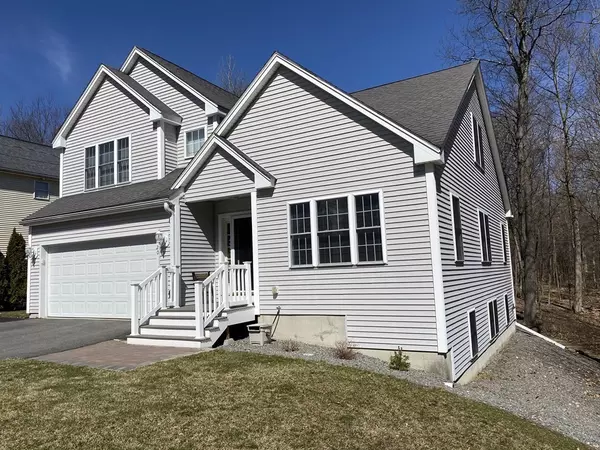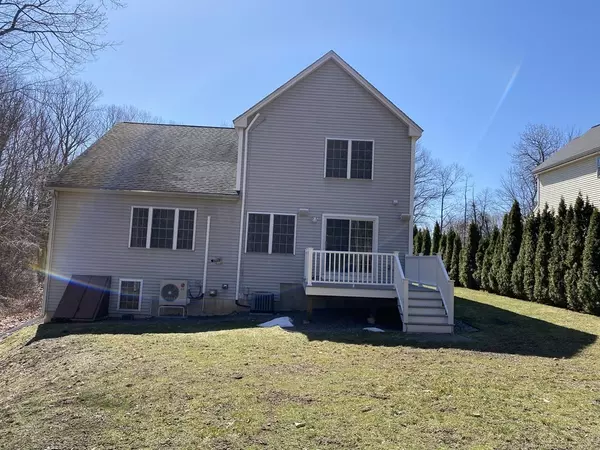For more information regarding the value of a property, please contact us for a free consultation.
20 Penny Lane Leominster, MA 01453
Want to know what your home might be worth? Contact us for a FREE valuation!

Our team is ready to help you sell your home for the highest possible price ASAP
Key Details
Sold Price $549,000
Property Type Single Family Home
Sub Type Single Family Residence
Listing Status Sold
Purchase Type For Sale
Square Footage 2,051 sqft
Price per Sqft $267
MLS Listing ID 73176584
Sold Date 12/28/23
Style Colonial
Bedrooms 3
Full Baths 2
Half Baths 1
HOA Y/N false
Year Built 2002
Annual Tax Amount $6,069
Tax Year 2024
Lot Size 6,534 Sqft
Acres 0.15
Property Description
Highly desired – Immaculate 3BR/2.5 Bath Colonial in Leominster's north end on quiet dead-end. Original owner, gently occupied, well-maintained with large Eat-In Kitchen with granite counters and sliders to deck. Dining Room/Living Room, Family Room with vaulted ceilings, pellet stove, sound system & ductless heat/AC unit as well as first floor laundry w/ NEW W/D! 3 bedrooms and two full baths are all found on the upper level with Central AC. Main bedroom has spacious walk-in closet and large bathroom with double-sinks. Combination of hardwood floors and wall-to wall carpet. Two car garage under. Spacious windowed basement ready to be finished. Connections available for any work from home need … Cable, Fios and alarm. Minutes to Route 2, walking distance to Whalom Pond, golf course and other amenities. A short distance from the sought-after Johnny Appleseed Elementary School. Welcome Home!
Location
State MA
County Worcester
Area Whalom
Zoning RES
Direction Main Street/RT13 to Bella Villa Ave to Penny Lane
Rooms
Family Room Wood / Coal / Pellet Stove, Ceiling Fan(s), Vaulted Ceiling(s), Flooring - Wall to Wall Carpet, Cable Hookup, High Speed Internet Hookup, Open Floorplan
Basement Full, Interior Entry, Bulkhead, Radon Remediation System, Concrete, Unfinished
Primary Bedroom Level Second
Dining Room Flooring - Wood
Kitchen Flooring - Hardwood, Dining Area, Countertops - Stone/Granite/Solid, Deck - Exterior, Open Floorplan, Slider, Lighting - Overhead
Interior
Interior Features Internet Available - Broadband, Internet Available - DSL, High Speed Internet
Heating Baseboard, Oil, Pellet Stove, Ductless
Cooling Central Air, Ductless
Flooring Carpet, Hardwood
Fireplaces Number 1
Appliance Range, Dishwasher, Disposal, Microwave, Refrigerator, ENERGY STAR Qualified Dryer, ENERGY STAR Qualified Washer, Utility Connections for Electric Oven, Utility Connections for Electric Dryer
Laundry Main Level, Electric Dryer Hookup, First Floor, Washer Hookup
Exterior
Exterior Feature Deck, Deck - Composite
Garage Spaces 2.0
Community Features Public Transportation, Shopping, Park, Golf, Medical Facility, Laundromat, Highway Access, House of Worship, Public School, T-Station, University, Other
Utilities Available for Electric Oven, for Electric Dryer, Washer Hookup
Roof Type Shingle
Total Parking Spaces 2
Garage Yes
Building
Lot Description Other
Foundation Concrete Perimeter
Sewer Public Sewer
Water Public
Schools
Elementary Schools Johnny Applesee
Middle Schools Sky View
High Schools Leominster
Others
Senior Community false
Read Less
Bought with Deborah Buckley • StartPoint Realty



