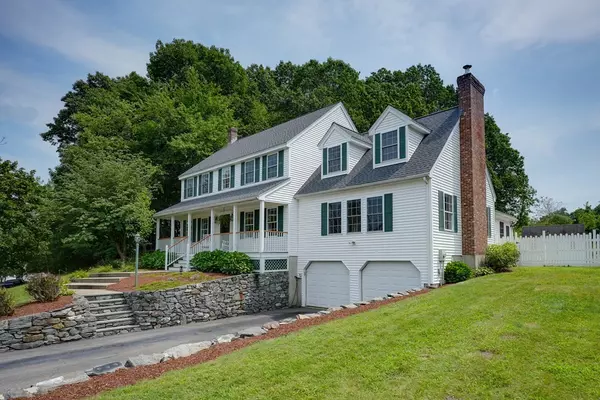For more information regarding the value of a property, please contact us for a free consultation.
54 Biscuit Hill Dr Leominster, MA 01453
Want to know what your home might be worth? Contact us for a FREE valuation!

Our team is ready to help you sell your home for the highest possible price ASAP
Key Details
Sold Price $625,000
Property Type Single Family Home
Sub Type Single Family Residence
Listing Status Sold
Purchase Type For Sale
Square Footage 2,748 sqft
Price per Sqft $227
MLS Listing ID 73160688
Sold Date 12/29/23
Style Colonial,Farmhouse
Bedrooms 4
Full Baths 2
Half Baths 1
HOA Y/N false
Year Built 1997
Annual Tax Amount $7,862
Tax Year 2023
Lot Size 0.720 Acres
Acres 0.72
Property Description
This picturesque 2748 sf young Farmhouse has it all....in-ground pool, sunroom, sauna, open floorplan and neighborhood setting. The sellers have updated the kitchen with granite counters flowing into the large family room complete with pool table and fireplace, great for entertaining and accesses the striking sunroom with large hot tub. The tranquil living room and elegant dining room with one wall of built-ins and 1/2 bath with laundry complete the first floor. There are hardwood floors on this level. The upper level has fireplaced primary suite with walk-in closets, and luxurious bath with jacuzzi. There are three other bedrooms with bath. The front porch welcomes visitors while the sauna is adjacent the pool shed and there is an inviting in-ground pool. The basement is partially finished and leads to garage. Many updates by owners.
Location
State MA
County Worcester
Zoning 1- Family
Direction Pond to Elm to Biscuit Hill
Rooms
Family Room Flooring - Hardwood
Basement Partially Finished, Garage Access
Primary Bedroom Level Second
Dining Room Flooring - Hardwood
Kitchen Dining Area, Pantry, Countertops - Stone/Granite/Solid, Cabinets - Upgraded, Open Floorplan
Interior
Interior Features Sun Room, Sauna/Steam/Hot Tub
Heating Baseboard, Radiant, Oil
Cooling Central Air
Flooring Vinyl, Carpet, Hardwood, Flooring - Stone/Ceramic Tile
Fireplaces Number 2
Fireplaces Type Family Room, Master Bedroom
Appliance Range, Dishwasher, Refrigerator, Washer, Dryer, Utility Connections for Electric Range, Utility Connections for Electric Oven
Laundry First Floor, Washer Hookup
Exterior
Exterior Feature Porch, Patio, Pool - Inground, Hot Tub/Spa, Storage, Professional Landscaping, Sprinkler System, Fenced Yard, Other
Garage Spaces 2.0
Fence Fenced
Pool In Ground
Community Features Public Transportation, Shopping, Tennis Court(s), Park, Medical Facility, Laundromat, Highway Access, House of Worship, T-Station
Utilities Available for Electric Range, for Electric Oven, Washer Hookup
Roof Type Shingle
Total Parking Spaces 2
Garage Yes
Private Pool true
Building
Foundation Concrete Perimeter
Sewer Public Sewer
Water Public
Schools
High Schools Leominster
Others
Senior Community false
Acceptable Financing Contract
Listing Terms Contract
Read Less
Bought with Scott Simpson • Century 21 North East



