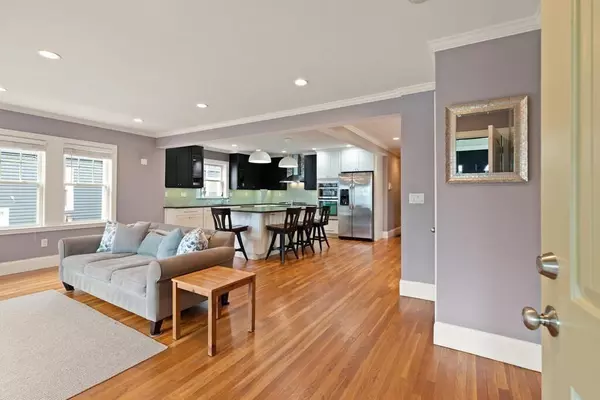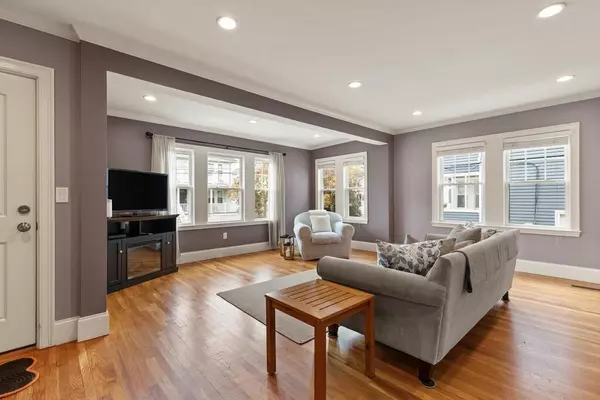For more information regarding the value of a property, please contact us for a free consultation.
89 Egerton Road #89 Arlington, MA 02474
Want to know what your home might be worth? Contact us for a FREE valuation!

Our team is ready to help you sell your home for the highest possible price ASAP
Key Details
Sold Price $835,000
Property Type Condo
Sub Type Condominium
Listing Status Sold
Purchase Type For Sale
Square Footage 1,554 sqft
Price per Sqft $537
MLS Listing ID 73174530
Sold Date 12/29/23
Bedrooms 2
Full Baths 2
Half Baths 1
HOA Fees $163/mo
HOA Y/N true
Year Built 1925
Annual Tax Amount $8,511
Tax Year 2023
Property Description
Renovated condo in vibrant East Arlington. The attention to detail is evident with high ceilings, crown moldings & recessed lighting. The open layout seamlessly connects the living spaces, providing an ideal setting for gatherings with friends & loved ones. The chef-inspired kitchen is a culinary treat featuring gas cooking, two sinks, a wine fridge, & ample storage space. Whether preparing gourmet meals or enjoying casual dining at the kitchen island or adjacent dining area, you will appreciate the design. The primary suite offers an ensuite bathroom with a rejuvenating sauna & walk-in shower, creating a spa-like atmosphere for ultimate relaxation. There are 1.5 additional bathrooms, ensuring convenience for all residents & guests. Conveniently situated near an array of shops, restaurants, cafes, & Capital Sq, this home offers easy access to the bike lane, Minuteman, buses, Alewife, & the highway, making commuting & exploration a breeze. Pets ok. Parking:2. Private Storage.
Location
State MA
County Middlesex
Area East Arlington
Zoning R2
Direction Traveling east, off of Mass Ave
Rooms
Basement Y
Primary Bedroom Level First
Dining Room Flooring - Hardwood, Recessed Lighting, Crown Molding
Kitchen Flooring - Hardwood, Pantry, Countertops - Stone/Granite/Solid, Kitchen Island, Open Floorplan, Recessed Lighting, Stainless Steel Appliances, Wine Chiller, Lighting - Pendant
Interior
Interior Features Walk-in Storage, Vestibule, Sauna/Steam/Hot Tub
Heating Forced Air, Natural Gas
Cooling Central Air
Flooring Tile, Concrete, Marble, Hardwood, Stone / Slate, Flooring - Stone/Ceramic Tile
Appliance Oven, Dishwasher, Disposal, Microwave, Countertop Range, Refrigerator, Washer, Dryer, Wine Refrigerator, Range Hood, Utility Connections for Electric Dryer
Laundry Electric Dryer Hookup, Gas Dryer Hookup, First Floor, Washer Hookup
Exterior
Exterior Feature Porch
Community Features Public Transportation, Shopping, Park, Walk/Jog Trails, Bike Path, Highway Access, Public School, T-Station
Utilities Available for Electric Dryer, Washer Hookup
Roof Type Shingle
Total Parking Spaces 2
Garage No
Building
Story 2
Sewer Public Sewer
Water Public
Schools
Elementary Schools Hardy
Middle Schools Gibbs/Ottoson
High Schools Ahs
Others
Pets Allowed Yes
Senior Community false
Acceptable Financing Contract
Listing Terms Contract
Read Less
Bought with Ning Sun • United Real Estate, LLC



