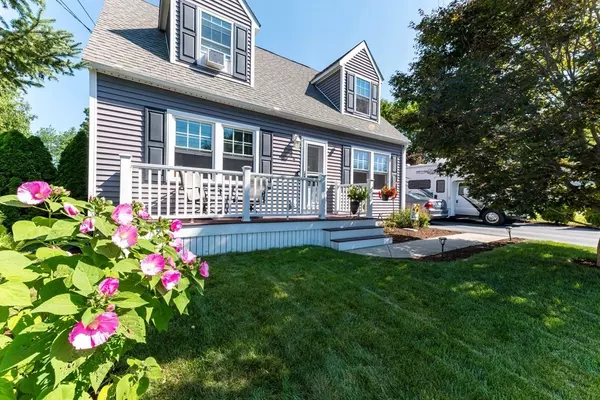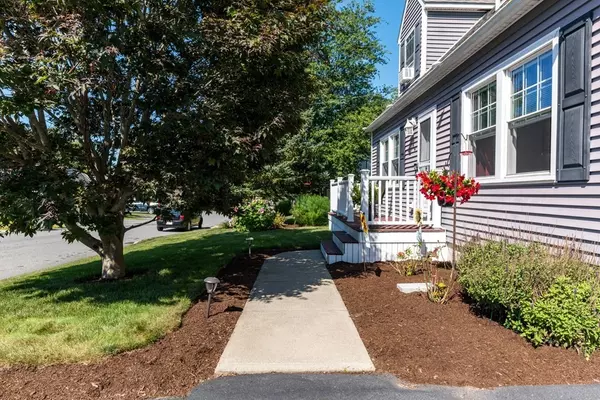For more information regarding the value of a property, please contact us for a free consultation.
44 Guillotte St Acushnet, MA 02743
Want to know what your home might be worth? Contact us for a FREE valuation!

Our team is ready to help you sell your home for the highest possible price ASAP
Key Details
Sold Price $490,000
Property Type Single Family Home
Sub Type Single Family Residence
Listing Status Sold
Purchase Type For Sale
Square Footage 1,427 sqft
Price per Sqft $343
MLS Listing ID 73173396
Sold Date 12/29/23
Style Cape
Bedrooms 3
Full Baths 2
HOA Y/N false
Year Built 1994
Annual Tax Amount $3,748
Tax Year 2023
Lot Size 5,227 Sqft
Acres 0.12
Property Description
Please submit final and best offers by Monday, Oct. 30 at 11:00AM.Discover the epitome of modern elegance in this exquisite 3-bedroom, 2-full bath Acushnet residence. Aesthetically pleasing, the front-to-back living space boasts a touch of contemporary charm with its trendy barn doors, complemented by the timeless allure of hardwood flooring that gracefully extends throughout most of the home. Ideal for both casual gatherings and formal meals, the separate dining area offers versatility and style. Step outside to your own private oasis, complete with a fenced-in backyard and convenient off-street parking. The home's full finished basement provides added living space, and the well-appointed kitchen gleams with stainless steel appliances. With impeccable move-in condition, this residence effortlessly harmonizes sophistication with everyday comfort, truly embodying a coveted sense of modern living.
Location
State MA
County Bristol
Zoning 1
Direction Please use GPS
Rooms
Basement Full, Partially Finished, Interior Entry
Primary Bedroom Level Second
Dining Room Flooring - Hardwood
Kitchen Flooring - Vinyl, Kitchen Island, Exterior Access, Stainless Steel Appliances
Interior
Interior Features Sitting Room
Heating Baseboard, Electric Baseboard, Natural Gas
Cooling Window Unit(s)
Flooring Vinyl, Hardwood, Flooring - Hardwood
Appliance Range, Dishwasher, Refrigerator, Freezer, Washer, Dryer, Freezer - Upright, Utility Connections for Electric Range
Laundry In Basement
Exterior
Exterior Feature Porch, Patio, Rain Gutters, Storage, Fenced Yard
Fence Fenced/Enclosed, Fenced
Utilities Available for Electric Range
Roof Type Shingle
Total Parking Spaces 4
Garage No
Building
Foundation Concrete Perimeter
Sewer Public Sewer
Water Public
Architectural Style Cape
Schools
Elementary Schools Acushnet Elem.
Middle Schools Ford Middle
High Schools Fhs/Oc
Others
Senior Community false
Acceptable Financing Contract
Listing Terms Contract
Read Less
Bought with Cristina Pereira • Pelletier Realty, Inc.



