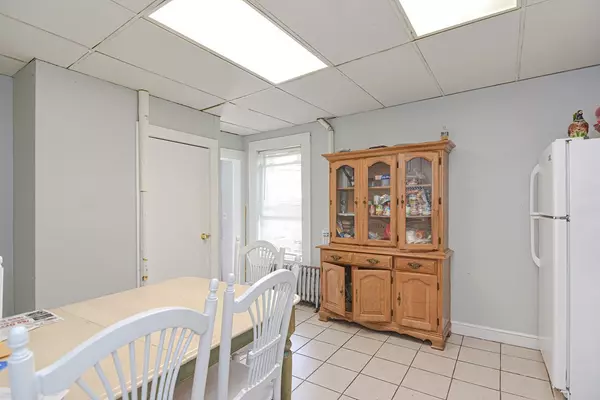For more information regarding the value of a property, please contact us for a free consultation.
47- 49 A&B Hayes St Framingham, MA 01702
Want to know what your home might be worth? Contact us for a FREE valuation!

Our team is ready to help you sell your home for the highest possible price ASAP
Key Details
Sold Price $795,000
Property Type Multi-Family
Sub Type 3 Family - 3 Units Up/Down
Listing Status Sold
Purchase Type For Sale
Square Footage 3,472 sqft
Price per Sqft $228
MLS Listing ID 73157201
Sold Date 12/28/23
Bedrooms 7
Full Baths 3
Year Built 1877
Annual Tax Amount $7,635
Tax Year 2023
Lot Size 7,840 Sqft
Acres 0.18
Property Description
Looking for an investment residence close to train, and with endless potential? This is a unique 3 family house, near downtown Framingham. 47-Hayes St is a single-family dwelling w/ 3 Bedrooms and 1 bath; Kitchen, private entrance; basement; and 2 levels of living space. 49-Hayes St #A has 3 large bedrooms, 1 bath, large kitchen and laundry in basement. #B has 3 bedrooms, 1 bath, updated kitchen and including a semi-finished walk-up attic for potential expansion. Seize the moment, and own a spacious 3 family. All units are lead certified per former owner but no certificate in hands. There are 8 parking spaces and a fenced-in yard.Close to the Framingham Commuter Rail Station. Off Rt 135 & Rt 126. Close to the Ashland Market Basket. Easy access to Natick, Rt 9, and Mass Pike.
Location
State MA
County Middlesex
Zoning G
Direction Rt 126 to Claflin St to left onto Hayes St
Rooms
Basement Full, Unfinished
Interior
Interior Features Unit 1(Lead Certification Available, Bathroom With Tub), Unit 2(Lead Certification Available, Storage), Unit 1 Rooms(Living Room, Kitchen, Other (See Remarks)), Unit 2 Rooms(Living Room, Kitchen, Other (See Remarks))
Heating Unit 1(Gas), Unit 2(Gas), Unit 3(Gas)
Cooling Unit 1(Wall AC), Unit 2(Window AC)
Flooring Tile, Hardwood, Other, Unit 1(undefined), Unit 2(Tile Floor)
Appliance Unit 3(Range, Refrigerator), Utility Connections for Gas Range, Utility Connections for Gas Oven, Utility Connections for Gas Dryer, Utility Connections for Electric Dryer, Utility Connections Varies per Unit
Laundry Unit 1(Washer Hookup, Dryer Hookup)
Exterior
Exterior Feature Gutters, Fenced Yard, Other (See Remarks)
Fence Fenced/Enclosed, Fenced
Community Features Public Transportation, Shopping, Park, Medical Facility, Laundromat, Highway Access, House of Worship, Public School, T-Station, University, Other
Utilities Available for Gas Range, for Gas Oven, for Gas Dryer, for Electric Dryer, Varies per Unit
Roof Type Slate
Total Parking Spaces 8
Garage No
Building
Lot Description Level
Story 6
Foundation Stone
Sewer Public Sewer
Water Public
Others
Senior Community false
Read Less
Bought with Brendan Mitchell • Foemmel Fine Homes



