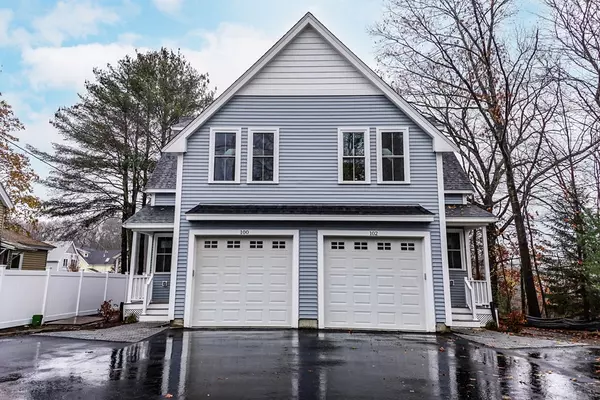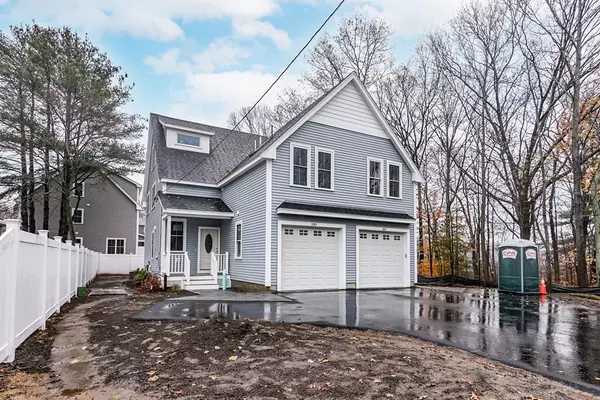For more information regarding the value of a property, please contact us for a free consultation.
102 Kendall Avenue Framingham, MA 01702
Want to know what your home might be worth? Contact us for a FREE valuation!

Our team is ready to help you sell your home for the highest possible price ASAP
Key Details
Sold Price $775,000
Property Type Single Family Home
Sub Type Single Family Residence
Listing Status Sold
Purchase Type For Sale
Square Footage 1,900 sqft
Price per Sqft $407
MLS Listing ID 73183045
Sold Date 01/03/24
Style Colonial
Bedrooms 3
Full Baths 2
Half Baths 1
HOA Fees $200/mo
HOA Y/N true
Year Built 2023
Tax Year 2024
Property Description
"Readily available new construction homes!" This premier enclave features 16 new homes. Enjoy care free living. Awesome commuter location with access to all major routes, train station, supermarket, restaurants, downtown Natick and Framingham. Walking distance to commuter rail, and other area amenities. This home offers 4 levels of luxurious living space. The first floor open space floor plan, combining the family room, dining room and kitchen leaving everything with in reach. Hardwood floors throughout. Spacious master suite features hardwood floors. Granite counter tops, modern appliances, composite decking, garage parking, high efficiency heating and air conditioning and custom designed master closet. Orchard View at Kendall Corner is the perfect place to call home!
Location
State MA
County Middlesex
Zoning G
Direction Waverly Street(route 135) to Kendall Lane left on Kendall Ave
Rooms
Family Room Flooring - Hardwood
Basement Full
Primary Bedroom Level Second
Dining Room Flooring - Hardwood
Kitchen Flooring - Hardwood
Interior
Interior Features Bonus Room
Heating Forced Air
Cooling Central Air
Flooring Tile, Hardwood
Appliance Gas Water Heater, Range, Microwave, ENERGY STAR Qualified Refrigerator, ENERGY STAR Qualified Dishwasher
Laundry Gas Dryer Hookup
Exterior
Exterior Feature Porch, Deck - Wood
Garage Spaces 1.0
Community Features Public Transportation, Shopping, Park, Medical Facility, Highway Access, Public School, T-Station, University
Utilities Available for Gas Range, for Gas Dryer
Roof Type Shingle
Total Parking Spaces 2
Garage Yes
Building
Lot Description Level
Foundation Concrete Perimeter
Sewer Public Sewer
Water Public
Architectural Style Colonial
Schools
Elementary Schools School Choice
Middle Schools School Choice
High Schools Framingham High
Others
Senior Community false
Acceptable Financing Contract
Listing Terms Contract
Read Less
Bought with Heather Tavolieri • William Raveis R.E. & Home Services



