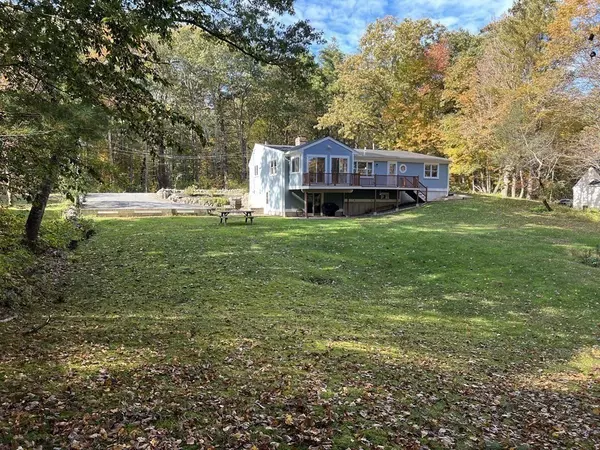For more information regarding the value of a property, please contact us for a free consultation.
129 Cutler Road Hamilton, MA 01982
Want to know what your home might be worth? Contact us for a FREE valuation!

Our team is ready to help you sell your home for the highest possible price ASAP
Key Details
Sold Price $715,000
Property Type Single Family Home
Sub Type Single Family Residence
Listing Status Sold
Purchase Type For Sale
Square Footage 1,721 sqft
Price per Sqft $415
MLS Listing ID 73173780
Sold Date 01/04/24
Style Ranch
Bedrooms 3
Full Baths 2
HOA Y/N false
Year Built 1930
Annual Tax Amount $9,490
Tax Year 2023
Lot Size 0.740 Acres
Acres 0.74
Property Description
Located on a scenic road yet near TOP SCHOOLS,in a PRIVATE NATURAL SETTING close to Appleton Farms, Harvard Forest & Groton House.Enjoy SINGLE LEVEL floorplan overlooking gently sloped backyard. Not a drive by, this lives larger than it looks and has had many updates.The fireplaced living room has wide pine floors,wainscoted walls and original fireplace paneling.Three generously sized bedrooms, primary with en suite bathroom,5 Br septic design,central A/C, huge yard.An unfinished bonus room already plumbed & heated on lower level with direct walkout to patio and separate entrance from the driveway exists for IN LAW or OFFICE. There's even room to build a future garage. Need EXTRA STORAGE? Walk through a workshop utility room into 2 UNFINISHED HOBBY/ storage already plumbed for extra laundry.This property offers flexibility no matter what stage of life you're at, and great value to easily finish extra space.Quick closing possible, don't wait on this gem,it's ready for you to move in!
Location
State MA
County Essex
Zoning R1A
Direction Bay Rd/1A to Cutler Road
Rooms
Family Room Skylight, Flooring - Wall to Wall Carpet, Window(s) - Bay/Bow/Box, French Doors, Recessed Lighting
Basement Partial, Walk-Out Access, Interior Entry, Concrete, Unfinished
Primary Bedroom Level First
Dining Room Flooring - Wood, Exterior Access, Slider
Kitchen Skylight, Ceiling Fan(s), Beamed Ceilings, Flooring - Stone/Ceramic Tile, Countertops - Stone/Granite/Solid, Countertops - Upgraded, Kitchen Island, Open Floorplan, Lighting - Overhead, Vestibule
Interior
Interior Features Closet, Slider, Entrance Foyer, Sun Room, High Speed Internet
Heating Baseboard, Hot Water
Cooling Central Air
Flooring Wood, Tile, Carpet, Flooring - Stone/Ceramic Tile, Flooring - Wall to Wall Carpet
Fireplaces Number 1
Fireplaces Type Living Room
Appliance Range, Dishwasher, Microwave, Refrigerator, Washer, Dryer, Utility Connections for Electric Range, Utility Connections for Electric Oven, Utility Connections for Electric Dryer
Laundry Flooring - Stone/Ceramic Tile, Pantry, Deck - Exterior, Exterior Access, First Floor, Washer Hookup
Exterior
Exterior Feature Balcony / Deck, Porch - Enclosed, Deck, Deck - Wood, Patio, Covered Patio/Deck, Rain Gutters, Screens, Stone Wall
Community Features Public Transportation, Shopping, Pool, Tennis Court(s), Park, Walk/Jog Trails, Stable(s), Bike Path, Conservation Area, House of Worship, Private School, Public School, T-Station, University
Utilities Available for Electric Range, for Electric Oven, for Electric Dryer, Washer Hookup
Roof Type Shingle,Rubber
Total Parking Spaces 4
Garage No
Building
Lot Description Gentle Sloping
Foundation Concrete Perimeter, Stone
Sewer Private Sewer
Water Public
Architectural Style Ranch
Schools
Middle Schools Miles River
High Schools Hwrhs
Others
Senior Community false
Acceptable Financing Contract
Listing Terms Contract
Read Less
Bought with Adele Stiles • Berkshire Hathaway HomeServices Realty Professionals



