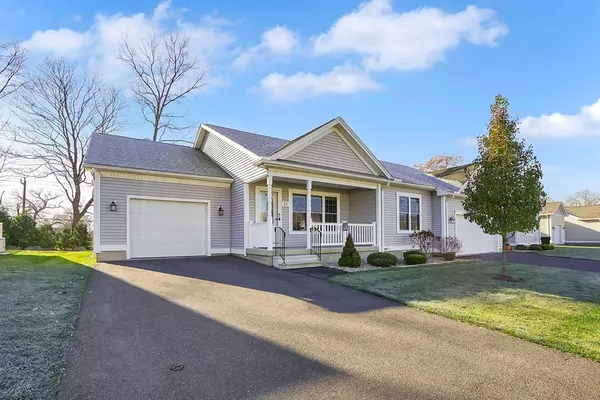For more information regarding the value of a property, please contact us for a free consultation.
308 Miller St #25 Ludlow, MA 01056
Want to know what your home might be worth? Contact us for a FREE valuation!

Our team is ready to help you sell your home for the highest possible price ASAP
Key Details
Sold Price $390,000
Property Type Condo
Sub Type Condominium
Listing Status Sold
Purchase Type For Sale
Square Footage 1,323 sqft
Price per Sqft $294
MLS Listing ID 73178929
Sold Date 01/05/24
Bedrooms 2
Full Baths 2
HOA Fees $273/mo
HOA Y/N true
Year Built 2015
Annual Tax Amount $6,397
Tax Year 2023
Property Description
Welcome to the highly sought after Paradise Creek Condominiums, an Adult Community! Built in 2015, this 2 bed 2 bath gem boasts an open floor plan, bright natural light & gleaming hardwood flooring throughout. Enjoy your morning coffee on the covered front porch! Enter through the oversized living area featuring a picture window, vaulted ceiling, with abundant natural light! Kitchen features recessed lighting, stainless steel appliances, granite counter tops, cabinets galore & dual pantries. The dining area is equipped with a slider to the back yard featuring a composite deck leading to a quaint patio area. The spacious main bedroom offers a full bathroom & oversized closet. The second bedroom offers a generous double closet perfect for extra storage. Guest bathroom showcases tile flooring, built-in storage and a tub. For added convenience the laundry room is located between both bedrooms along with an additional linen closet. Welcome Home!
Location
State MA
County Hampden
Zoning Res B
Direction Corner of East St and Miller St
Rooms
Basement Y
Primary Bedroom Level First
Dining Room Closet, Deck - Exterior, Exterior Access, Slider, Lighting - Pendant
Kitchen Closet, Flooring - Hardwood, Dining Area, Pantry, Countertops - Stone/Granite/Solid, Recessed Lighting, Stainless Steel Appliances
Interior
Interior Features Central Vacuum
Heating Forced Air, Natural Gas, Humidity Control
Cooling Central Air
Flooring Tile, Concrete, Hardwood
Appliance Range, Dishwasher, Disposal, Microwave, Refrigerator, Washer, Dryer, Utility Connections for Electric Range
Laundry Flooring - Stone/Ceramic Tile, First Floor, In Unit, Washer Hookup
Exterior
Exterior Feature Porch, Deck - Composite, Patio
Garage Spaces 1.0
Community Features Adult Community
Utilities Available for Electric Range, Washer Hookup
Roof Type Shingle
Total Parking Spaces 2
Garage Yes
Building
Story 1
Sewer Public Sewer
Water Public
Others
Pets Allowed Yes w/ Restrictions
Senior Community true
Read Less
Bought with Team Cuoco • Brenda Cuoco & Associates Real Estate Brokerage



