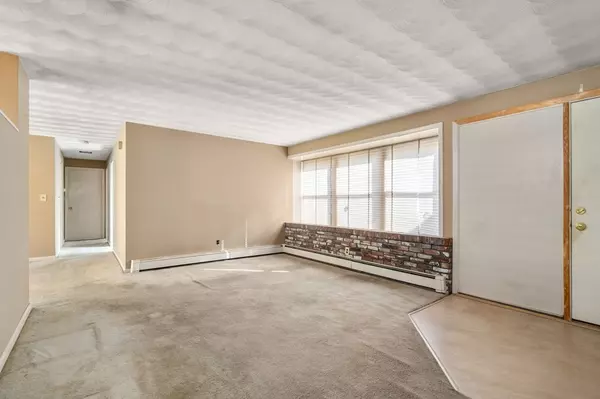For more information regarding the value of a property, please contact us for a free consultation.
117 Nob Hill Drive Framingham, MA 01701
Want to know what your home might be worth? Contact us for a FREE valuation!

Our team is ready to help you sell your home for the highest possible price ASAP
Key Details
Sold Price $467,500
Property Type Single Family Home
Sub Type Single Family Residence
Listing Status Sold
Purchase Type For Sale
Square Footage 1,338 sqft
Price per Sqft $349
MLS Listing ID 73181026
Sold Date 01/05/24
Style Ranch
Bedrooms 3
Full Baths 1
Half Baths 2
HOA Y/N false
Year Built 1962
Annual Tax Amount $6,023
Tax Year 2023
Lot Size 0.470 Acres
Acres 0.47
Property Description
OPEN HOUSECANCELED - OFFER ACCEPTED - Contractors and buyers willing to put in some sweat equity take notice! Sprawling slab Ranch sited on a cul-de-sac neighborhood. This home offers 3 Bedrooms, 1 full and 2 half baths. Nice floorplan - Living Room is open to Dining Room. Kitchen adjacent to fireplaced Family Room with sliders to deck, separate office/4th bedroom, garage has been renovated to storage space. Spacious backyard - come make this one your own! Quick closing preferred, but can be flexible.
Location
State MA
County Middlesex
Zoning R-3
Direction Please use GPS
Rooms
Family Room Wood / Coal / Pellet Stove, Flooring - Wall to Wall Carpet
Primary Bedroom Level First
Dining Room Flooring - Wall to Wall Carpet, Lighting - Overhead
Kitchen Lighting - Pendant, Lighting - Overhead
Interior
Interior Features Lighting - Overhead, Office
Heating Baseboard, Oil
Cooling Window Unit(s)
Flooring Tile, Vinyl, Carpet, Flooring - Wall to Wall Carpet
Fireplaces Number 1
Appliance Range, Dishwasher, Disposal, Refrigerator, Washer, Dryer, Utility Connections for Electric Range, Utility Connections for Electric Dryer
Laundry First Floor, Washer Hookup
Exterior
Exterior Feature Porch, Deck
Community Features Public Transportation, Shopping, Park, Golf, Medical Facility, Highway Access, House of Worship, Public School, T-Station
Utilities Available for Electric Range, for Electric Dryer, Washer Hookup
Roof Type Shingle
Total Parking Spaces 4
Garage Yes
Building
Foundation Concrete Perimeter
Sewer Public Sewer
Water Public
Architectural Style Ranch
Schools
Elementary Schools Hemenway
Middle Schools Walsh Middle
High Schools Framingham High
Others
Senior Community false
Read Less
Bought with Chelsea Brennan • Lamacchia Realty, Inc.



