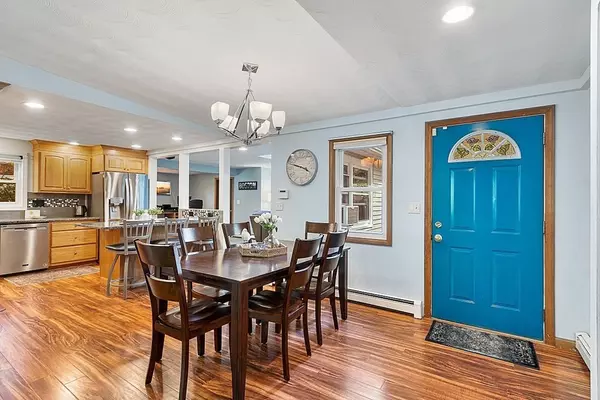For more information regarding the value of a property, please contact us for a free consultation.
19 Clarissa Road Chelmsford, MA 01824
Want to know what your home might be worth? Contact us for a FREE valuation!

Our team is ready to help you sell your home for the highest possible price ASAP
Key Details
Sold Price $685,000
Property Type Single Family Home
Sub Type Single Family Residence
Listing Status Sold
Purchase Type For Sale
Square Footage 2,143 sqft
Price per Sqft $319
Subdivision Farms I
MLS Listing ID 73164212
Sold Date 01/05/24
Style Ranch
Bedrooms 4
Full Baths 2
Half Baths 1
HOA Y/N false
Year Built 1960
Annual Tax Amount $7,307
Tax Year 2023
Lot Size 0.540 Acres
Acres 0.54
Property Description
The home you have been wondering about is now available!! A sprawling ranch-style home that has been beautifully updated and maintained with over 2,100 sq. feet of living space. As you enter you will be amazed at the spacious open-concept floor plan. The living room is light and bright w/large windows and a fireplace. The kitchen has updated cabinets, granite countertops, s.s. appliances and breakfast bar. The family room offers 2 skylights, a utility area with storage, & an exterior door to the backyard. The other end of the home has 3 bedrooms, an office, & 2.5 baths. Primary bedroom w/ensuite bathroom, w/granite countertop, custom closets, slider to deck ready for hot tub, and plenty of storage space in basement below addition. All major updates have been completed ~ roof, vinyl siding, heating system, water heaters, windows, appliances, and generator. Conveniently located near Thanksgiving Forest and Great Brook Farm!
Location
State MA
County Middlesex
Zoning RB
Direction Concord Rd. L on Sandra Dr, R on Algonquin Rd, L on Clarissa Rd. House on left.
Rooms
Family Room Skylight, Closet, Flooring - Wall to Wall Carpet, Cable Hookup, Exterior Access, Open Floorplan, Recessed Lighting, Lighting - Overhead
Basement Partial, Radon Remediation System, Concrete, Slab, Unfinished
Primary Bedroom Level First
Dining Room Closet, Exterior Access, Open Floorplan, Recessed Lighting, Lighting - Pendant, Lighting - Overhead
Kitchen Pantry, Countertops - Stone/Granite/Solid, Breakfast Bar / Nook, Open Floorplan, Recessed Lighting, Stainless Steel Appliances, Peninsula
Interior
Heating Baseboard, Natural Gas
Cooling Window Unit(s)
Flooring Tile, Carpet, Engineered Hardwood
Fireplaces Number 1
Fireplaces Type Living Room
Appliance Range, Dishwasher, Disposal, Microwave, Washer, Dryer, ENERGY STAR Qualified Refrigerator, Utility Connections for Electric Range, Utility Connections for Electric Dryer
Laundry Electric Dryer Hookup, Washer Hookup, First Floor
Exterior
Exterior Feature Deck - Wood, Rain Gutters, Storage, Decorative Lighting, Screens
Community Features Pool, Tennis Court(s), Park, Walk/Jog Trails, Stable(s), Golf, Bike Path, Conservation Area, Highway Access, Public School
Utilities Available for Electric Range, for Electric Dryer, Washer Hookup, Generator Connection
Roof Type Shingle
Total Parking Spaces 4
Garage No
Building
Foundation Slab
Sewer Public Sewer
Water Public
Schools
Elementary Schools South Row
Middle Schools Parker/Mccarthy
High Schools Chelmsford High
Others
Senior Community false
Read Less
Bought with Susan P. Kadilak • Kadilak Realty Group, LLC



