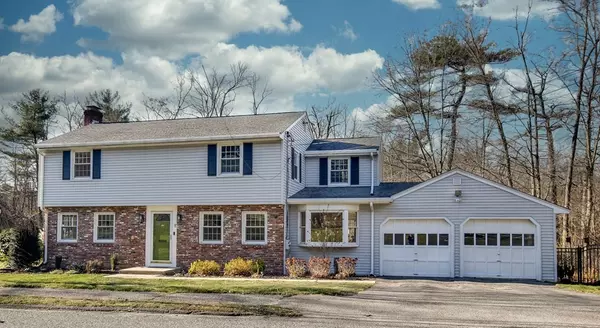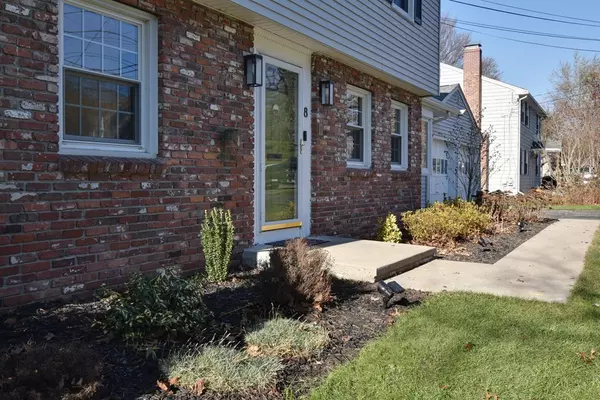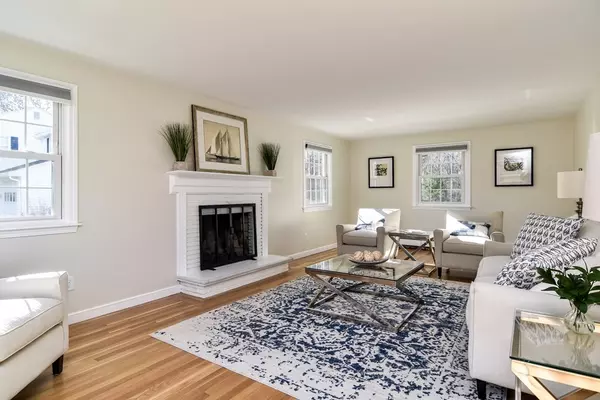For more information regarding the value of a property, please contact us for a free consultation.
8 Old Wood Road Framingham, MA 01701
Want to know what your home might be worth? Contact us for a FREE valuation!

Our team is ready to help you sell your home for the highest possible price ASAP
Key Details
Sold Price $710,000
Property Type Single Family Home
Sub Type Single Family Residence
Listing Status Sold
Purchase Type For Sale
Square Footage 2,491 sqft
Price per Sqft $285
MLS Listing ID 73184207
Sold Date 01/05/24
Style Colonial
Bedrooms 4
Full Baths 2
HOA Y/N false
Year Built 1963
Annual Tax Amount $6,641
Tax Year 2023
Lot Size 0.280 Acres
Acres 0.28
Property Description
Beautiful center entrance colonial nestled on a fully fenced lot abutting town-owned land w/ fabulous 24'x14' patio. As you step inside, you are greeted with gleaming hardwood floors adding a touch of sophistication to the entire house. The spacious interior is flooded w/ natural light, creating a warm & inviting atmosphere throughout. Front-to-back living room, imagine cozying up by the fireplace on a chilly evening. Lovely open dining room flows to an open kitchen, massive family room w/ access to the 2 car garage and fenced yard. The layout is thoughtfully designed to maximize both functionality & comfort. The 2nd floor boasts a huge primary bedroom w/ brand-new carpeting & 3 additional generous bedrooms w/ exposed hardwood. Full tile baths on both levels plus a LL playroom offering endless possibilities for recreation & relaxation. Don't miss the opportunity to make this beautiful colonial your new home. The home has a new 3 zone gas boiler, hot water tank, & updated windows.
Location
State MA
County Middlesex
Zoning R1
Direction Temple, Old Worcester Rd or Woodleigh to left on Old Wood
Rooms
Family Room Flooring - Laminate, Window(s) - Bay/Bow/Box, Exterior Access, Recessed Lighting
Basement Full, Partially Finished, Interior Entry, Bulkhead, Sump Pump, Concrete
Primary Bedroom Level Second
Dining Room Flooring - Hardwood, Open Floorplan
Kitchen Flooring - Laminate, Open Floorplan, Recessed Lighting
Interior
Interior Features Closet, Play Room
Heating Baseboard, Natural Gas
Cooling None
Flooring Tile, Carpet, Laminate, Hardwood, Flooring - Wall to Wall Carpet
Fireplaces Number 1
Fireplaces Type Living Room
Appliance Range, Dishwasher, Disposal, Microwave, Refrigerator, Washer, Dryer, Utility Connections for Electric Range, Utility Connections for Electric Dryer
Laundry In Basement
Exterior
Exterior Feature Patio, Rain Gutters, Professional Landscaping, Decorative Lighting, Screens, Fenced Yard, Garden
Garage Spaces 2.0
Fence Fenced/Enclosed, Fenced
Community Features Public Transportation, Shopping, Park, Conservation Area, Highway Access, House of Worship, Public School, T-Station, University, Sidewalks
Utilities Available for Electric Range, for Electric Dryer
Roof Type Shingle
Total Parking Spaces 4
Garage Yes
Building
Lot Description Wooded, Level
Foundation Concrete Perimeter
Sewer Public Sewer
Water Public
Architectural Style Colonial
Schools
Elementary Schools Choice
Middle Schools Walsh
High Schools Fhs
Others
Senior Community false
Read Less
Bought with Martha Convers • Lamacchia Realty, Inc.



