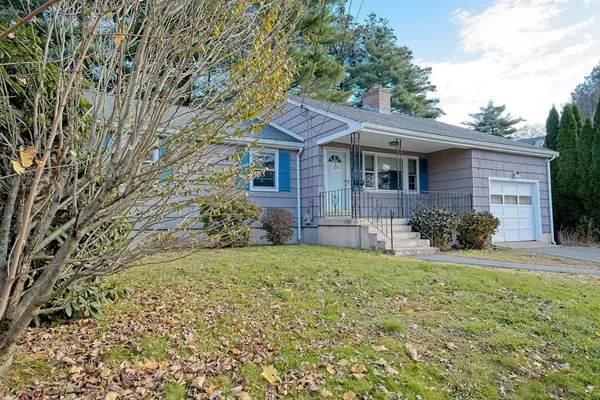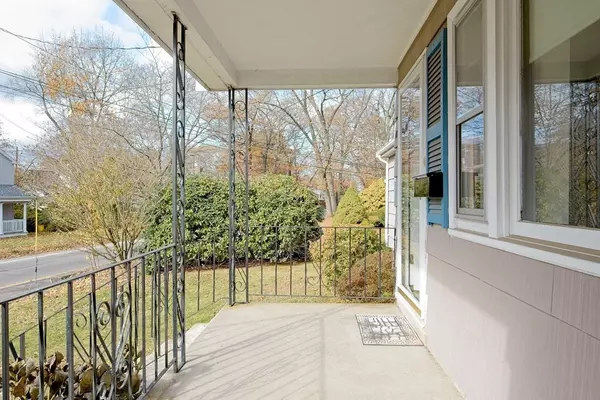For more information regarding the value of a property, please contact us for a free consultation.
22 Hardy St Framingham, MA 01701
Want to know what your home might be worth? Contact us for a FREE valuation!

Our team is ready to help you sell your home for the highest possible price ASAP
Key Details
Sold Price $500,000
Property Type Single Family Home
Sub Type Single Family Residence
Listing Status Sold
Purchase Type For Sale
Square Footage 1,258 sqft
Price per Sqft $397
MLS Listing ID 73180993
Sold Date 01/05/24
Style Ranch
Bedrooms 3
Full Baths 1
HOA Y/N false
Year Built 1963
Annual Tax Amount $5,218
Tax Year 2023
Lot Size 9,583 Sqft
Acres 0.22
Property Description
New beginnings in sought-after Framingham. This long-loved, one generation owned home is ready for its new owners! With 3 bedrooms and a partially finished basement, you'll find plenty of space for all your new memories, as well as storage for. Gather with friends and family in your cozy living room, sunroom or out on the deck for warm weather events under the shade of mature trees. Well preserved, original H/W floors throughout. Easy one level living and home maintenance, the benefits of ranch style homes. Find stairs to the attic through the closet in the hallway, and a whole house fan for cooling. Come with a vision, with some repairs and updates 22 Hardy is ready to shine with your design and special touches. Check out our virtual tour too!
Location
State MA
County Middlesex
Zoning R-1
Direction Best results with GPS.
Rooms
Family Room Flooring - Hardwood
Basement Full, Partially Finished, Interior Entry, Bulkhead, Concrete
Primary Bedroom Level First
Kitchen Ceiling Fan(s), Flooring - Vinyl, Dining Area, Lighting - Pendant, Lighting - Overhead
Interior
Interior Features Ceiling Fan(s), Slider, Lighting - Overhead, Sun Room
Heating Baseboard, Natural Gas
Cooling Window Unit(s), Whole House Fan
Flooring Tile, Vinyl, Concrete, Laminate, Hardwood, Flooring - Laminate
Fireplaces Number 1
Fireplaces Type Living Room
Appliance Oven, Dishwasher, Microwave, Countertop Range, Refrigerator, Washer, Dryer, Utility Connections for Gas Range, Utility Connections for Gas Oven
Laundry In Basement
Exterior
Exterior Feature Porch, Deck - Wood, Rain Gutters
Garage Spaces 1.0
Community Features Public Transportation, Shopping, Highway Access, House of Worship, Private School, Public School, T-Station, University, Sidewalks
Utilities Available for Gas Range, for Gas Oven
Roof Type Shingle
Total Parking Spaces 2
Garage Yes
Building
Lot Description Gentle Sloping
Foundation Concrete Perimeter
Sewer Public Sewer
Water Public
Architectural Style Ranch
Schools
Elementary Schools Marye.Stapleton
Middle Schools Fuller Middle
High Schools Framingham High
Others
Senior Community false
Acceptable Financing Contract
Listing Terms Contract
Read Less
Bought with Sollima Nelson Group • Realty Executives Boston West



