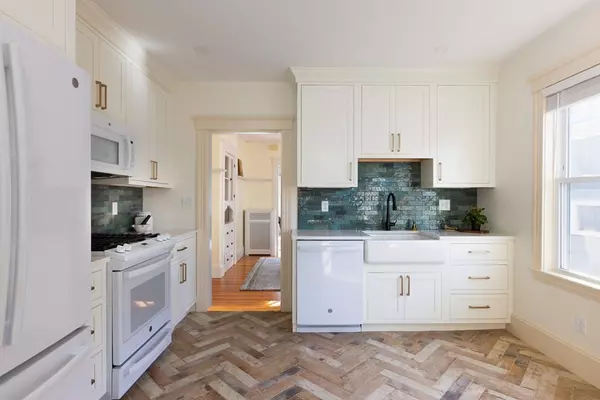For more information regarding the value of a property, please contact us for a free consultation.
46 Amsden St #46 Arlington, MA 02474
Want to know what your home might be worth? Contact us for a FREE valuation!

Our team is ready to help you sell your home for the highest possible price ASAP
Key Details
Sold Price $740,000
Property Type Condo
Sub Type Condominium
Listing Status Sold
Purchase Type For Sale
Square Footage 1,004 sqft
Price per Sqft $737
MLS Listing ID 73184095
Sold Date 01/08/24
Bedrooms 3
Full Baths 1
HOA Fees $156/mo
HOA Y/N true
Year Built 1916
Annual Tax Amount $7,236
Tax Year 2023
Property Description
This 3-bedroom, top-floor unit in highly sought-after East Arlington is located just minutes from everything. Close to shops and restaurants, the Minuteman Bikeway, and the T to Cambridge - you have total freedom! Enjoy the light in your spacious living room which flows well into your large dining room - perfect for hosting dinners and holiday parties. Prepare amazing meals in your recently updated kitchen, optimized with maximum storage! Speaking of storage - say goodbye to clutter with access to basement storage! Three spacious bedrooms await you at the end of each day, with the third having access to a private front porch! Enjoy warm summer days or crisp fall afternoons on your second private porch overlooking your backyard! Live comfortably with in-unit laundry, all new windows, custom blinds, a repaved driveway to your 2-car parking, and a newly updated bathroom. Design and grow into your next chapter!
Location
State MA
County Middlesex
Area East Arlington
Zoning R2
Direction Near Mass Ave, minutes from Alewife Red Line T station
Rooms
Basement Y
Primary Bedroom Level Second
Dining Room Closet/Cabinets - Custom Built, Flooring - Hardwood, Cable Hookup, Lighting - Pendant
Kitchen Ceiling Fan(s), Flooring - Hardwood, Pantry, Countertops - Upgraded, Cabinets - Upgraded, Recessed Lighting
Interior
Heating Natural Gas
Cooling None
Flooring Wood, Tile
Fireplaces Number 1
Fireplaces Type Living Room
Appliance Range, Dishwasher, Disposal, Microwave, Refrigerator, Washer, Dryer, Utility Connections for Gas Range, Utility Connections for Gas Oven, Utility Connections for Electric Dryer
Laundry Closet/Cabinets - Custom Built, Second Floor
Exterior
Exterior Feature Porch, Patio, Fenced Yard, Garden, Rain Gutters
Fence Fenced
Community Features Public Transportation, Shopping, Pool, Tennis Court(s), Park, Walk/Jog Trails, Medical Facility, Bike Path, Highway Access, House of Worship, T-Station
Utilities Available for Gas Range, for Gas Oven, for Electric Dryer
Roof Type Shingle
Total Parking Spaces 2
Garage No
Building
Story 2
Sewer Public Sewer
Water Public
Others
Pets Allowed Yes w/ Restrictions
Senior Community false
Acceptable Financing Contract
Listing Terms Contract
Read Less
Bought with Max Dublin Team • Gibson Sotheby's International Realty



