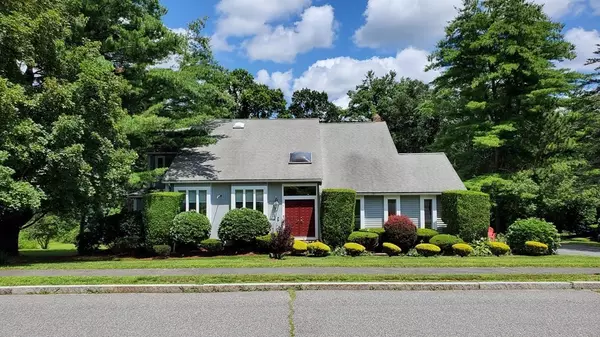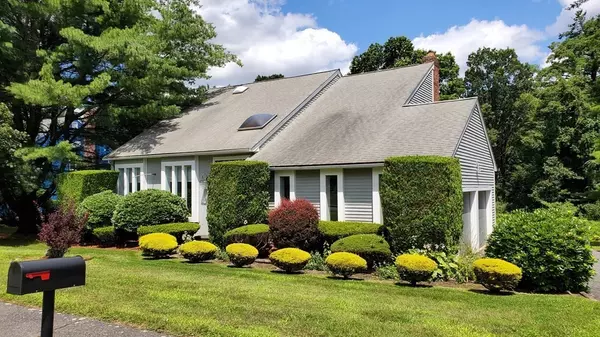For more information regarding the value of a property, please contact us for a free consultation.
6 Monterey Ln Framingham, MA 01701
Want to know what your home might be worth? Contact us for a FREE valuation!

Our team is ready to help you sell your home for the highest possible price ASAP
Key Details
Sold Price $880,000
Property Type Single Family Home
Sub Type Single Family Residence
Listing Status Sold
Purchase Type For Sale
Square Footage 2,880 sqft
Price per Sqft $305
MLS Listing ID 73176055
Sold Date 01/09/24
Style Contemporary
Bedrooms 4
Full Baths 2
Half Baths 1
HOA Y/N false
Year Built 1986
Annual Tax Amount $9,416
Tax Year 2023
Lot Size 0.550 Acres
Acres 0.55
Property Description
****OFFERS DUE 11/7 @ 11 AM******** 4-bedroom, 2.5-bath Contemporary Colonial offers a spacious and inviting living space. The living room showcases a stunning cathedral ceiling, while a generous dining room is perfect for hosting gatherings. The spacious eat-in kitchen features a peninsula that seats four, stainless steel appliances, cherry cabinetry, and leads to a deck overlooking the tranquil, private backyard. An additional highlight is the family room, conveniently situated off the kitchen, providing a cozy spot to relax. Upstairs, four well-proportioned bedrooms await, along with a balcony that offers a charming view of the living room below. The primary bathroom and half bath have been tastefully updated. A finished basement with ample storage space. Featuring a 2-car garage that enters into the first floor. This home combines style with functionality. Situated in a quiet and welcoming neighborhood, it's just minutes from major routes and shopping.
Location
State MA
County Middlesex
Zoning R-3
Direction Belknap Road to Monterey
Rooms
Family Room Flooring - Wall to Wall Carpet, Slider
Basement Full, Finished, Bulkhead
Primary Bedroom Level Second
Dining Room Flooring - Wall to Wall Carpet
Kitchen Flooring - Stone/Ceramic Tile, Dining Area, Countertops - Stone/Granite/Solid, Breakfast Bar / Nook, Cabinets - Upgraded, Recessed Lighting, Lighting - Pendant
Interior
Interior Features Entrance Foyer, Game Room
Heating Forced Air, Natural Gas
Cooling Central Air
Flooring Tile, Carpet, Parquet, Flooring - Hardwood, Flooring - Wall to Wall Carpet
Fireplaces Number 1
Fireplaces Type Family Room
Appliance Range, Dishwasher, Microwave, Refrigerator, Washer, Dryer, Utility Connections for Gas Range
Laundry Flooring - Stone/Ceramic Tile, First Floor
Exterior
Exterior Feature Deck - Wood, Rain Gutters, Professional Landscaping
Garage Spaces 2.0
Community Features Public Transportation, Shopping, Tennis Court(s), Park, Walk/Jog Trails, Stable(s), Golf, Medical Facility, Laundromat, Bike Path, Conservation Area, Highway Access, House of Worship, Private School, Public School, T-Station, University, Sidewalks
Utilities Available for Gas Range
Roof Type Shingle
Total Parking Spaces 4
Garage Yes
Building
Foundation Concrete Perimeter
Sewer Public Sewer
Water Public
Architectural Style Contemporary
Schools
Elementary Schools School Choice
Middle Schools School Choice
High Schools Framingham High
Others
Senior Community false
Acceptable Financing Contract
Listing Terms Contract
Read Less
Bought with Tami Mallett • Cameron Prestige - Amesbury



