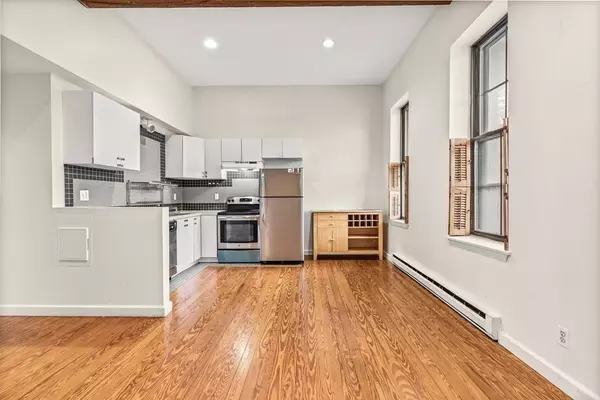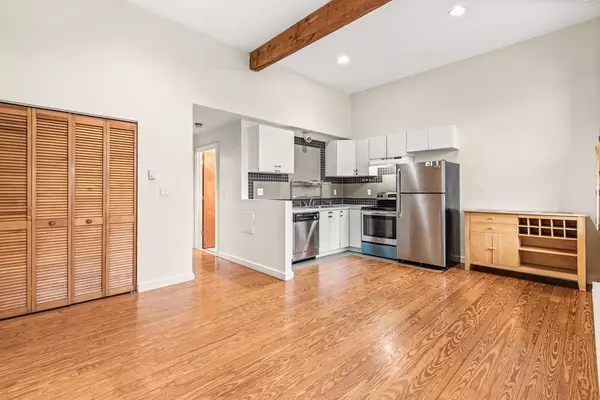For more information regarding the value of a property, please contact us for a free consultation.
42 Williams Street #B Chelsea, MA 02150
Want to know what your home might be worth? Contact us for a FREE valuation!

Our team is ready to help you sell your home for the highest possible price ASAP
Key Details
Sold Price $319,000
Property Type Condo
Sub Type Condominium
Listing Status Sold
Purchase Type For Sale
Square Footage 546 sqft
Price per Sqft $584
MLS Listing ID 73174206
Sold Date 01/09/24
Bedrooms 1
Full Baths 1
HOA Fees $389/mo
HOA Y/N true
Year Built 1900
Annual Tax Amount $3,074
Tax Year 2022
Property Description
Large space with hardwood floors, ultra high ceilings, fantastic natural light and views of the city skyline from the private porch. Open concept design with good common space, tremendous closet storage and a massive bedroom with new last year wall to wall carpeting. Eat in kitchen provides plenty of countertop and cabinet space and captured between them is a full wall tiled backsplash it features a dishwasher, electric oven and range combination as well as refrigerator all stainless steel. Big bathroom with pedestal sink is complete with full tiled walls and floor as well as a full size bathtub complete with showerhead. Located at the rear of the apartment is a room measuring at almost 200 square feet, this room is large enough to accommodate a bedroom and a home office. The bedroom consists of large windows, walk in closet and new carpet installed last year. The building is professionally managed, this includes snow and trash removal, landscaping and common area cleaning.
Location
State MA
County Suffolk
Zoning R4
Direction Walking from Chelsea Sq head southwest on Broadway towards William St entrance at rear on Tremont St
Rooms
Basement N
Primary Bedroom Level Main
Dining Room Beamed Ceilings, Flooring - Hardwood, Recessed Lighting
Kitchen Beamed Ceilings, Flooring - Hardwood, Flooring - Stone/Ceramic Tile, Open Floorplan, Recessed Lighting, Stainless Steel Appliances
Interior
Interior Features Internet Available - Unknown
Heating Electric Baseboard
Cooling None
Flooring Wood, Tile, Carpet
Appliance Range, Dishwasher, Refrigerator, Freezer, Utility Connections for Electric Range, Utility Connections for Electric Oven
Laundry Common Area, In Building
Exterior
Exterior Feature Porch, City View(s)
Community Features Public Transportation, Walk/Jog Trails, Laundromat, Highway Access, House of Worship, Marina, Public School
Utilities Available for Electric Range, for Electric Oven
View Y/N Yes
View City
Roof Type Rubber
Total Parking Spaces 1
Garage No
Building
Story 5
Sewer Public Sewer
Water Public
Others
Pets Allowed Yes w/ Restrictions
Senior Community false
Acceptable Financing Contract
Listing Terms Contract
Read Less
Bought with Brianna Boffoli • Cameron Prestige, LLC



