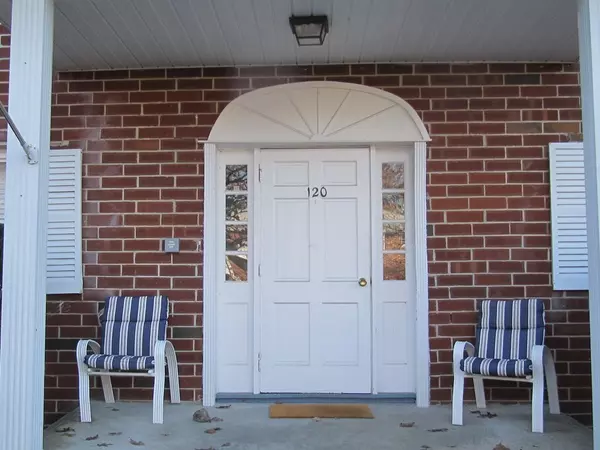For more information regarding the value of a property, please contact us for a free consultation.
120 Litchfield Pines Drive #D Leominster, MA 01453
Want to know what your home might be worth? Contact us for a FREE valuation!

Our team is ready to help you sell your home for the highest possible price ASAP
Key Details
Sold Price $185,000
Property Type Condo
Sub Type Condominium
Listing Status Sold
Purchase Type For Sale
Square Footage 917 sqft
Price per Sqft $201
MLS Listing ID 73177120
Sold Date 01/11/24
Bedrooms 2
Full Baths 1
HOA Fees $426
HOA Y/N true
Year Built 1967
Annual Tax Amount $2,250
Tax Year 2023
Property Description
Why rent when you can Own?? Great opportunity to own a top floor end unit at Pickwick Manor. Large well maintained four room, two bedroom one bath unit. Move right in and make it your own. Park right in front in a designated, deeded parking space and enter into the living room with neutral colors and wall to wall carpeting. The spacious dine-in kitchen includes exterior access, pantry closet, stove, refrigerator, dishwasher and disposal. A full bath and two bedrooms with lots of closet space completes the picture. Common laundry in the basement but it is possible to add stackable laundry in the unit. Extra storage available in the basement. Convenient to Rte. 190, shopping and public transportation. CONDO FEE INCLUDES HEAT, HOT WATER, SEWER AND WATER.
Location
State MA
County Worcester
Zoning Res
Direction Litchfield Street to Litchfield Pines Drive
Rooms
Basement Y
Primary Bedroom Level First
Kitchen Closet, Flooring - Vinyl, Dining Area, Exterior Access, Open Floorplan
Interior
Heating Baseboard
Cooling Wall Unit(s)
Flooring Vinyl, Carpet
Appliance Range, Dishwasher, Disposal, Refrigerator, Utility Connections for Electric Range, Utility Connections for Electric Oven
Laundry In Basement, Common Area, In Building
Exterior
Exterior Feature Screens
Community Features Public Transportation, Shopping, Park, Walk/Jog Trails, Highway Access, Public School
Utilities Available for Electric Range, for Electric Oven
Roof Type Shingle
Total Parking Spaces 1
Garage No
Building
Story 1
Sewer Public Sewer
Water Public
Others
Pets Allowed Yes w/ Restrictions
Senior Community false
Read Less
Bought with Angelo Padin • Real Broker MA, LLC



