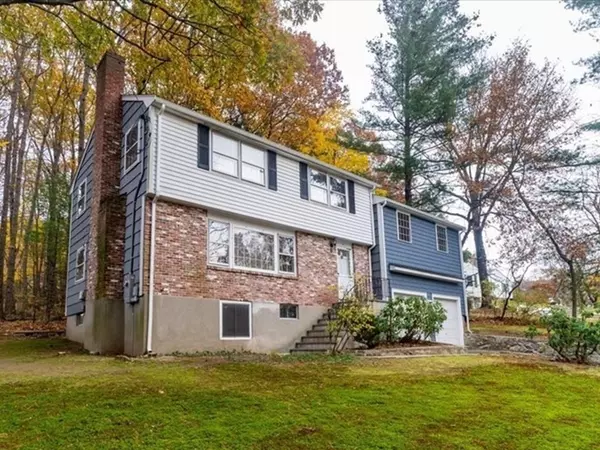For more information regarding the value of a property, please contact us for a free consultation.
6 Crestwood Drive Framingham, MA 01701
Want to know what your home might be worth? Contact us for a FREE valuation!

Our team is ready to help you sell your home for the highest possible price ASAP
Key Details
Sold Price $699,900
Property Type Single Family Home
Sub Type Single Family Residence
Listing Status Sold
Purchase Type For Sale
Square Footage 2,052 sqft
Price per Sqft $341
MLS Listing ID 73181110
Sold Date 01/05/24
Style Colonial
Bedrooms 5
Full Baths 2
Half Baths 1
HOA Y/N false
Year Built 1961
Annual Tax Amount $6,936
Tax Year 2023
Lot Size 0.460 Acres
Acres 0.46
Property Description
Discover the charm and convenience of 6 Crestwood Drive, nestled in the North Side of Framingham. This delightful Colonial home, boasting 5 bedrooms and 2.5 baths, is perfect for those seeking a blend of comfort and accessibility. This home features a spacious 2-car garage, adding to its appeal. As you step inside, the expansive main floor greets you with its beautiful original hardwood flooring, extending through the large living and dining areas, perfect for family gatherings and entertaining. The second floor is equally impressive, offering five bedrooms, each adorned with the same stunning hardwood floors. The highlight of this level is the oversized primary bedroom, complete with a large walk-in closet and an en-suite full bath, offering a private retreat within the home. Positioned conveniently close to major highways, this property provides easy access for commuters while maintaining a peaceful setting. 6 Crestwood Drive is an opportunity not to be missed.
Location
State MA
County Middlesex
Zoning R-3
Direction Central St. to Indian Head Rd. to Crestwood Dr.
Rooms
Basement Full, Partially Finished
Primary Bedroom Level Second
Dining Room Flooring - Hardwood
Kitchen Flooring - Laminate, Dining Area, Exterior Access
Interior
Heating Baseboard, Natural Gas
Cooling Window Unit(s)
Flooring Wood, Tile
Fireplaces Number 2
Appliance Range, Dishwasher, Disposal, Utility Connections for Gas Range, Utility Connections for Gas Oven, Utility Connections for Electric Dryer
Laundry Washer Hookup
Exterior
Exterior Feature Rain Gutters
Garage Spaces 2.0
Community Features Public Transportation, Shopping, Tennis Court(s), Park, Walk/Jog Trails, Medical Facility, Laundromat, Highway Access, House of Worship, Public School, University
Utilities Available for Gas Range, for Gas Oven, for Electric Dryer, Washer Hookup
Roof Type Shingle
Total Parking Spaces 4
Garage Yes
Building
Lot Description Wooded
Foundation Concrete Perimeter
Sewer Public Sewer
Water Public
Architectural Style Colonial
Others
Senior Community false
Read Less
Bought with Marcy Blocker • Coldwell Banker Realty - New England Home Office



