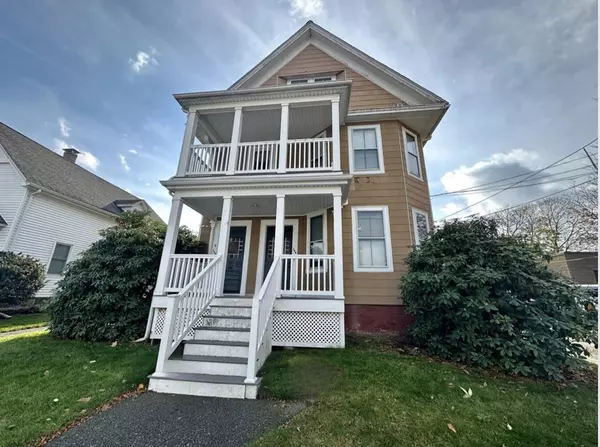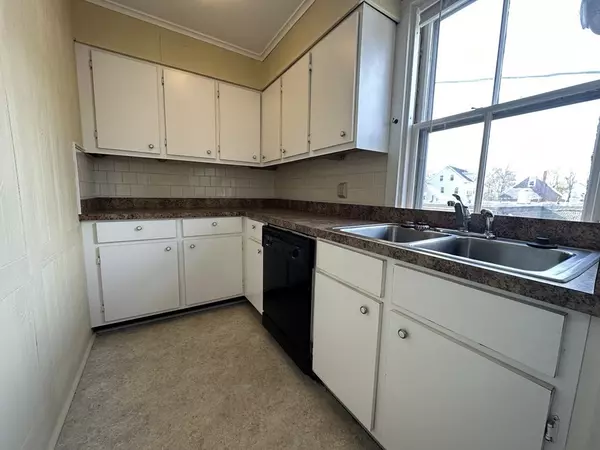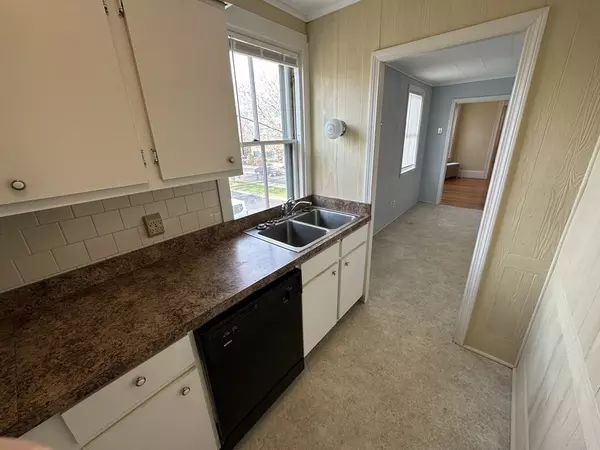For more information regarding the value of a property, please contact us for a free consultation.
153 Park Street Attleboro, MA 02703
Want to know what your home might be worth? Contact us for a FREE valuation!

Our team is ready to help you sell your home for the highest possible price ASAP
Key Details
Sold Price $650,000
Property Type Multi-Family
Sub Type 3 Family
Listing Status Sold
Purchase Type For Sale
Square Footage 3,232 sqft
Price per Sqft $201
MLS Listing ID 73180084
Sold Date 01/11/24
Bedrooms 6
Full Baths 3
Year Built 1900
Annual Tax Amount $6,875
Tax Year 2023
Lot Size 8,712 Sqft
Acres 0.2
Property Description
Oversized three family very short distance to Attleboro train station, Sturdy Memorial Hospital and all the amenities offered in Attleboro. The first two units offer two bedrooms, double parlor, overhead lights with fans, and beautiful southern hardwood pine floors. Third floor offers 2 bedrooms, overhead lights with fan, and oak floors. Front porches rebuilt in 2017 w/trex Floor and vinyl railings. Three car detached garage with two automatic door openers. Plenty of parking. Gas heat and gas hot water tanks (updated). Coin operated washer and dryer and appliances on three floors will be conveyed. Long term tenants on the first and third floor. Second floor is vacant. Great opportunity for owner occupied or investor. Convenient to major highways, restaurants, and approximately 20 minutes to Providence and 50 minutes to Boston.
Location
State MA
County Bristol
Zoning R3
Direction This property is before Sturdy Memorial Hospital on the right
Rooms
Basement Full, Unfinished
Interior
Interior Features Unit 1(Ceiling Fans, Bathroom With Tub & Shower), Unit 2(Ceiling Fans, Cedar Closet, Bathroom With Tub & Shower), Unit 3(Ceiling Fans), Unit 1 Rooms(Living Room, Dining Room, Kitchen), Unit 2 Rooms(Living Room, Dining Room, Kitchen), Unit 3 Rooms(Living Room, Dining Room, Kitchen)
Heating Unit 1(Steam, Gas), Unit 2(Steam, Gas), Unit 3(Hot Water Baseboard, Gas)
Cooling Unit 1(None), Unit 2(None), Unit 3(None)
Flooring Tile, Laminate, Hardwood, Unit 1(undefined), Unit 2(Stone/Ceramic Tile Floor), Unit 3(Hardwood Floors)
Appliance Unit 1(Range, Refrigerator), Unit 2(Range, Refrigerator), Unit 3(Range, Refrigerator)
Exterior
Exterior Feature Deck - Roof, Unit 2 Balcony/Deck
Garage Spaces 3.0
Community Features Public Transportation, Shopping, Medical Facility, Highway Access, Private School, Public School, T-Station
Total Parking Spaces 8
Garage Yes
Building
Lot Description Easements
Story 6
Foundation Concrete Perimeter, Stone
Sewer Public Sewer
Water Public
Others
Senior Community false
Read Less
Bought with Charles George • Keller Williams Realty
GET MORE INFORMATION




