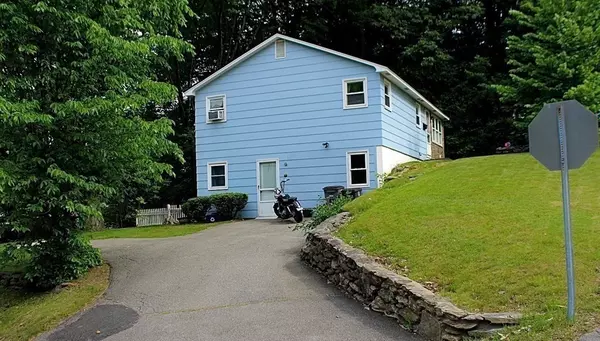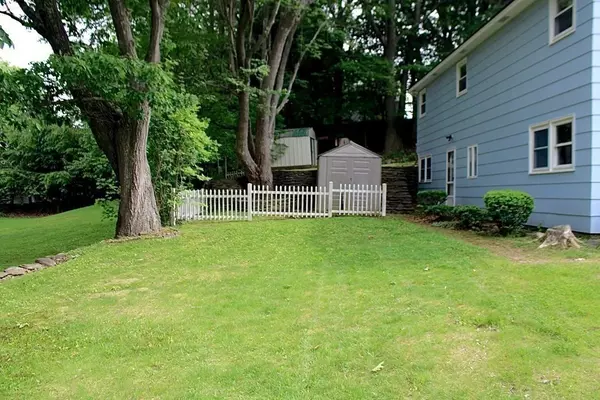For more information regarding the value of a property, please contact us for a free consultation.
57 Winslow St Gardner, MA 01440
Want to know what your home might be worth? Contact us for a FREE valuation!

Our team is ready to help you sell your home for the highest possible price ASAP
Key Details
Sold Price $315,000
Property Type Single Family Home
Sub Type Single Family Residence
Listing Status Sold
Purchase Type For Sale
Square Footage 1,712 sqft
Price per Sqft $183
MLS Listing ID 73125072
Sold Date 01/12/24
Style Ranch
Bedrooms 3
Full Baths 2
HOA Y/N false
Year Built 1962
Annual Tax Amount $3,660
Tax Year 2023
Lot Size 6,969 Sqft
Acres 0.16
Property Description
Motivated Sellers!! Corner Lot Ranch Style home ready to move in that has 3 BR with 2 full BA!!!! Roof is brand new recently installed in Aug 2022. The main level to the home has a sun filled living room that leads into the newer updated kitchen, dining room, two decently sized bedrooms and a full bathroom. Leading down to the basement has the second full bathroom that holds the laundry utilities and a large tiled bathroom, 3rd bedroom, and the mostly finished basement that only needs a few touchups to be perfect. In the basement there is also a side room used for storage or if redone could be a 4th bedroom, office, or turned back into a single car garage. Backyard has a shed with a decent sized yard and a small patio. This home is commuter friendly located near Rt 2 & 140, Mt Wachusett CC, Dunn Park, walking trails/ conservation areas and a golf course. OPEN HOUSE Saturday 11/04 from 11 to 1 pm and Saturday 11/11 from 11 to 1 pm .
Location
State MA
County Worcester
Zoning RES
Direction Central Street onto Park St then left onto Allen St with house on the left.
Rooms
Basement Full, Partially Finished
Interior
Heating Baseboard, Oil
Cooling Window Unit(s), None
Flooring Wood, Tile, Laminate
Appliance Range, Dishwasher, Disposal, Microwave, Refrigerator, Washer, Dryer, Utility Connections for Electric Range, Utility Connections for Electric Dryer
Laundry Washer Hookup
Exterior
Exterior Feature Patio, Stone Wall
Community Features Highway Access, Public School
Utilities Available for Electric Range, for Electric Dryer, Washer Hookup
Roof Type Shingle
Total Parking Spaces 4
Garage No
Building
Lot Description Corner Lot
Foundation Concrete Perimeter
Sewer Public Sewer
Water Public
Others
Senior Community false
Read Less
Bought with Donna Warfield • RE/MAX Vision



