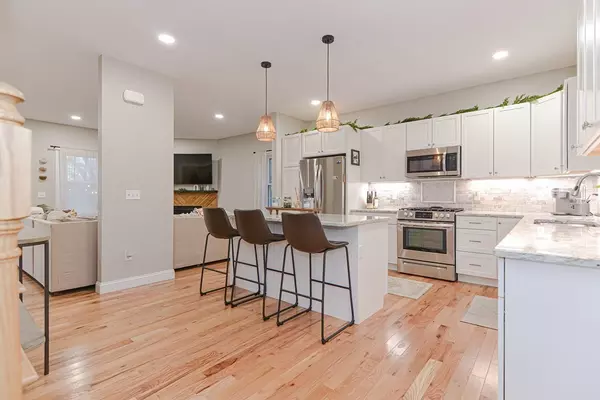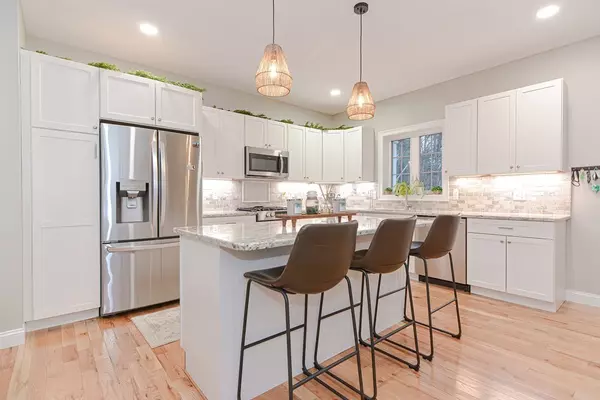For more information regarding the value of a property, please contact us for a free consultation.
22 Kittredge Street #22 Leominster, MA 01453
Want to know what your home might be worth? Contact us for a FREE valuation!

Our team is ready to help you sell your home for the highest possible price ASAP
Key Details
Sold Price $446,000
Property Type Condo
Sub Type Condominium
Listing Status Sold
Purchase Type For Sale
Square Footage 1,800 sqft
Price per Sqft $247
MLS Listing ID 73184148
Sold Date 01/12/24
Bedrooms 3
Full Baths 2
Half Baths 1
HOA Y/N false
Year Built 2021
Annual Tax Amount $5,479
Tax Year 2023
Lot Size 1,742 Sqft
Acres 0.04
Property Description
This tastefully decorated condo has everything you've been looking for and more! Newly built in 2021, you can simply move in and start enjoying the modern features. With an open concept kitchen, oversized island, and ample cabinetry, it is a dream for entertaining. Hardwood flooring continues into the living room. A gas fireplace is perfect for taking the winter chill out. Down the hall there is a spacious pantry and laundry room, plus a nicely sized half bath. Upstairs is a lovely main suite with a walk-in closet. The main bath has a tiled shower and even double sinks. Two more bedrooms are just down the hall, plus there is an additional full bath. The basement is a great space for working out, storage, or even finishing in the future. A one car garage is perfect for avoiding snowy winter mornings. And don't forget the charming backyard, providing plenty of space for your furry friends to enjoy!
Location
State MA
County Worcester
Zoning RB
Direction Union Street to Manchester Street to Kittredge Street
Rooms
Basement Y
Primary Bedroom Level Second
Kitchen Flooring - Hardwood, Countertops - Stone/Granite/Solid, Cabinets - Upgraded, Open Floorplan, Recessed Lighting, Gas Stove
Interior
Heating Forced Air, Natural Gas
Cooling Central Air
Flooring Vinyl, Carpet, Hardwood
Fireplaces Number 1
Fireplaces Type Living Room
Appliance Range, Dishwasher, Refrigerator, Range Hood, Utility Connections for Gas Range
Laundry Laundry Closet, Electric Dryer Hookup, Washer Hookup, First Floor
Exterior
Exterior Feature Porch, Deck, Rain Gutters
Garage Spaces 1.0
Community Features Public Transportation, Shopping, Pool, Tennis Court(s), Park, Walk/Jog Trails, Golf, Medical Facility, Laundromat, Bike Path, Conservation Area, Highway Access, House of Worship, Private School, Public School
Utilities Available for Gas Range
Roof Type Shingle
Total Parking Spaces 2
Garage Yes
Building
Story 2
Sewer Public Sewer
Water Public
Others
Senior Community false
Read Less
Bought with Ron Desmarais • Keller Williams Realty



