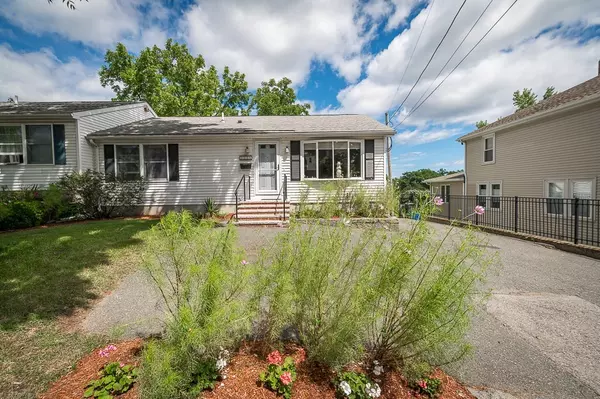For more information regarding the value of a property, please contact us for a free consultation.
133 Essex Avenue #A Gloucester, MA 01930
Want to know what your home might be worth? Contact us for a FREE valuation!

Our team is ready to help you sell your home for the highest possible price ASAP
Key Details
Sold Price $519,000
Property Type Condo
Sub Type Condominium
Listing Status Sold
Purchase Type For Sale
Square Footage 1,887 sqft
Price per Sqft $275
MLS Listing ID 73151435
Sold Date 01/16/24
Bedrooms 4
Full Baths 2
HOA Fees $350/mo
HOA Y/N true
Year Built 1990
Annual Tax Amount $3,528
Tax Year 2023
Lot Size 10,454 Sqft
Acres 0.24
Property Description
NEW PRICE Come home and relax on your deck or patio overlooking the BEAUTIFUL ANNISQUAM RIVER! THIS UNIT HAS TO BE SEEN FROM THE INSIDE, A SUPRISING AMOUNT OF LIVING SPACE ! The ever-changing marsh with tides rising and falling and pathways to wander are at your beck and call from this wonderful condominium. The main floor features a light filled kitchen, living room, 2 bedrooms, full bath, and roomy deck with water views and a sun-setter awning. 2 additional bedrooms, a full bath with large walk-in shower, a storage pantry and a very functional laundry/craft room are located on the lower level. Enjoy serene marshland views out to the Annisquam River from your beautiful private patio. A 10,000 + sq ft lot awaits your exploration while protecting your privacy and views. Cape Ann Marina, Stacey Blvd, Stagefort Park, and of course countless award-winning restaurants are close by
Location
State MA
County Essex
Area West Gloucester
Zoning R-20
Direction Rt 133 Essex Ave up from the Boulevard on right after Cape Ann Marina
Rooms
Basement Y
Primary Bedroom Level First
Kitchen Flooring - Stone/Ceramic Tile, Countertops - Stone/Granite/Solid, Countertops - Upgraded
Interior
Heating Baseboard, Oil
Cooling Central Air, Ductless
Flooring Tile, Laminate, Hardwood
Appliance Range, Dishwasher, Refrigerator, Washer, Dryer, Utility Connections for Electric Range, Utility Connections for Electric Dryer
Laundry Closet - Double, In Basement, In Unit, Washer Hookup
Exterior
Exterior Feature Deck, Deck - Wood, Deck - Composite, Patio
Community Features Public Transportation, Shopping, Tennis Court(s), Park, Walk/Jog Trails, Bike Path, Conservation Area, Marina, T-Station, Other
Utilities Available for Electric Range, for Electric Dryer, Washer Hookup
Waterfront Description Waterfront,Beach Front,River,Walk to,Marsh,Harbor,Ocean,1/10 to 3/10 To Beach,Beach Ownership(Public)
Roof Type Shingle
Total Parking Spaces 3
Garage No
Building
Story 2
Sewer Public Sewer
Water Public
Schools
Elementary Schools West Parish
Middle Schools O'Maley
High Schools Ghs
Others
Pets Allowed Yes w/ Restrictions
Senior Community false
Acceptable Financing Contract
Listing Terms Contract
Read Less
Bought with Aiello Team • North Shore's Gold Coast Realty



