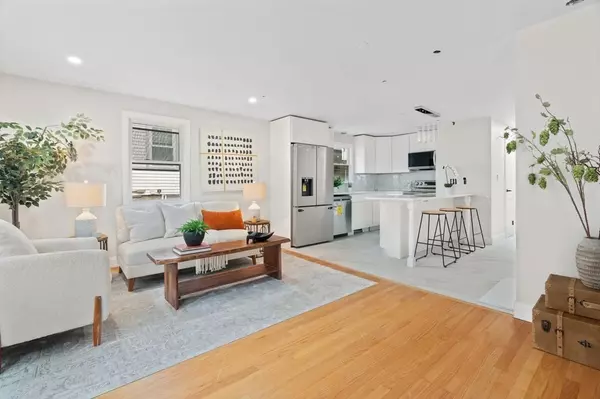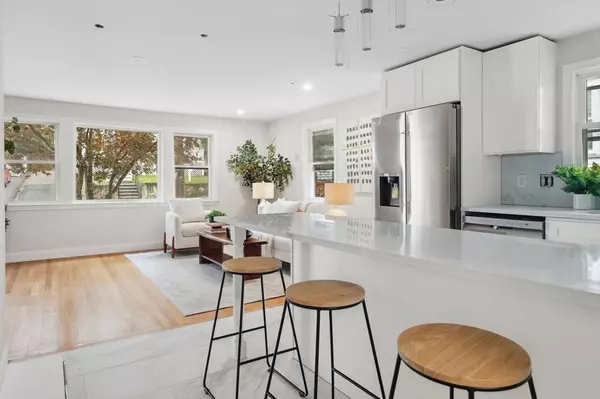For more information regarding the value of a property, please contact us for a free consultation.
9-13 Sutherland Rd #2 Arlington, MA 02476
Want to know what your home might be worth? Contact us for a FREE valuation!

Our team is ready to help you sell your home for the highest possible price ASAP
Key Details
Sold Price $627,000
Property Type Condo
Sub Type Condominium
Listing Status Sold
Purchase Type For Sale
Square Footage 1,024 sqft
Price per Sqft $612
MLS Listing ID 73159816
Sold Date 01/03/24
Bedrooms 2
Full Baths 1
Half Baths 1
HOA Fees $60/mo
HOA Y/N true
Year Built 1900
Annual Tax Amount $100,000,000
Tax Year 9999
Property Description
Offering seller 2-1 rate buy down. Completely renovated (2023) bright and sunny 2 bedroom 1.5 bath condo with open floor plan and high ceilings feature professional chef eat-in kitchen with designer quartz countertops, spacious island, tiled back-splash, high-end stainless steel appliances and elegant modern shaker cabinets. A pristine all marble bathroom with stackable laundry. Gleaming hardwood floors throughout. Pet friendly. Outdoor spacious common back deck is perfect for relaxing afternoons(can be split to two private). New roof, siding, heating, windows, plumbing and electric. Near Trader Joe's, Starbuck, Reservoir, parks, bike path, many public transport options, local restaurants, and cute bakeries/cafes. Walk everywhere. Bus makes trips to Alewife T or Harvard Sq. a breeze. This is your home if you're looking for the best of what Arlington Heights has to offer right at your fingertips!
Location
State MA
County Middlesex
Zoning 9999999
Direction google maps
Rooms
Basement Y
Interior
Heating Hydro Air
Cooling Central Air
Flooring Tile, Hardwood
Appliance Microwave, ENERGY STAR Qualified Refrigerator, ENERGY STAR Qualified Dryer, ENERGY STAR Qualified Dishwasher, ENERGY STAR Qualified Washer, Range - ENERGY STAR, Utility Connections for Gas Range, Utility Connections for Electric Dryer
Laundry In Unit, Washer Hookup
Exterior
Exterior Feature Deck, Deck - Composite
Community Features Public Transportation, Shopping, Park, Walk/Jog Trails, Medical Facility, Bike Path, Conservation Area, House of Worship, Public School, T-Station
Utilities Available for Gas Range, for Electric Dryer, Washer Hookup
Waterfront Description Beach Front,Lake/Pond,Walk to,1/2 to 1 Mile To Beach,Beach Ownership(Public)
Roof Type Shingle
Total Parking Spaces 1
Garage No
Building
Story 1
Sewer Public Sewer
Water Public
Others
Pets Allowed Yes
Senior Community false
Read Less
Bought with Victor Divine • BHHS Commonwealth R.E./ Robert Paul Prop.



