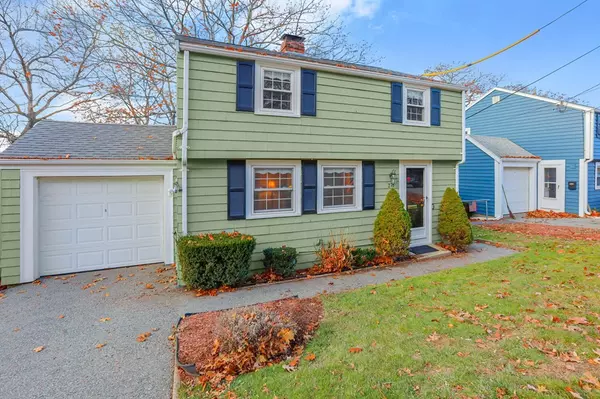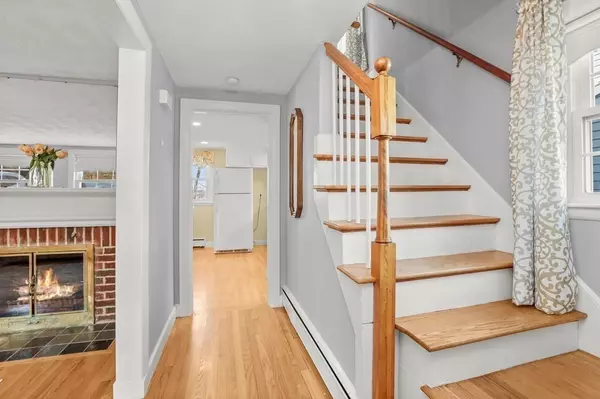For more information regarding the value of a property, please contact us for a free consultation.
278 Forest St. Arlington, MA 02474
Want to know what your home might be worth? Contact us for a FREE valuation!

Our team is ready to help you sell your home for the highest possible price ASAP
Key Details
Sold Price $726,000
Property Type Single Family Home
Sub Type Single Family Residence
Listing Status Sold
Purchase Type For Sale
Square Footage 1,555 sqft
Price per Sqft $466
MLS Listing ID 73183864
Sold Date 01/17/24
Style Colonial,Garrison
Bedrooms 3
Full Baths 1
HOA Y/N false
Year Built 1953
Annual Tax Amount $7,652
Tax Year 2023
Lot Size 5,227 Sqft
Acres 0.12
Property Description
Welcome home to this much loved and well maintained 8-room Garrison Colonial with a one car garage and hardwood floors throughout. First floor featuring a bright and spacious living room with a wood burning fireplace; an eat-in kitchen with recessed lighting and granite countertops; a formal dining room with a corner cabinet leading to a 3-season porch perfect for reading a book or watching the sunset. Second floor has 3-bedrooms and a full tiled bath. Bonus room on lower level, perfect for a playroom, home office or gym. Many updates including: heating and electrical systems, windows, exterior paint, and a full home weatherization performed through Mass-Save. Great location just steps to the 67-bus to Alewife Station and close to parks and playgrounds, Arlington Heights stores and restaurants, Reservoir Beach and the Minuteman Bike Trail. Open house Sat & Sun,12/2 & 12/3, 11:30AM - 1:00PM.
Location
State MA
County Middlesex
Zoning R1
Direction Summer St. to Forest St.
Rooms
Family Room Closet
Basement Full, Partially Finished, Walk-Out Access, Interior Entry
Primary Bedroom Level Second
Dining Room Closet/Cabinets - Custom Built, Flooring - Hardwood, French Doors
Kitchen Flooring - Hardwood, Countertops - Stone/Granite/Solid, Recessed Lighting
Interior
Interior Features Sun Room
Heating Baseboard, Oil
Cooling None
Flooring Tile, Hardwood, Flooring - Wall to Wall Carpet
Fireplaces Number 1
Fireplaces Type Living Room
Appliance Range, Refrigerator, Washer, Dryer, Utility Connections for Electric Range, Utility Connections for Electric Dryer
Laundry In Basement, Washer Hookup
Exterior
Exterior Feature Patio, Rain Gutters, Screens
Garage Spaces 1.0
Community Features Public Transportation, Shopping, Park, Walk/Jog Trails, Bike Path, House of Worship, Private School, Public School
Utilities Available for Electric Range, for Electric Dryer, Washer Hookup
Roof Type Shingle
Total Parking Spaces 1
Garage Yes
Building
Lot Description Gentle Sloping
Foundation Concrete Perimeter
Sewer Public Sewer
Water Public
Schools
Elementary Schools Peirce/Stratton
Middle Schools Ottoson
High Schools Arlington High
Others
Senior Community false
Read Less
Bought with Zhichao Chen • Space Realty



