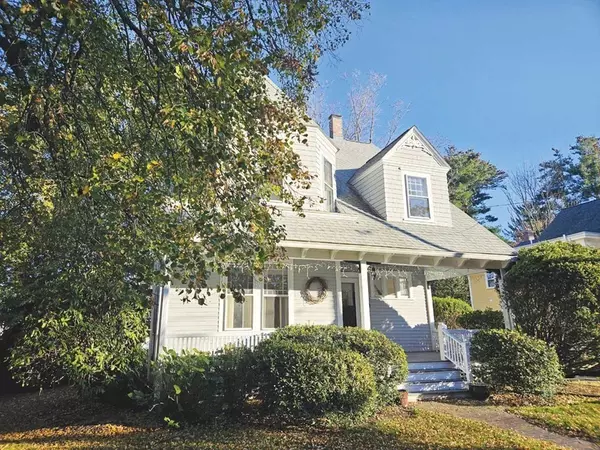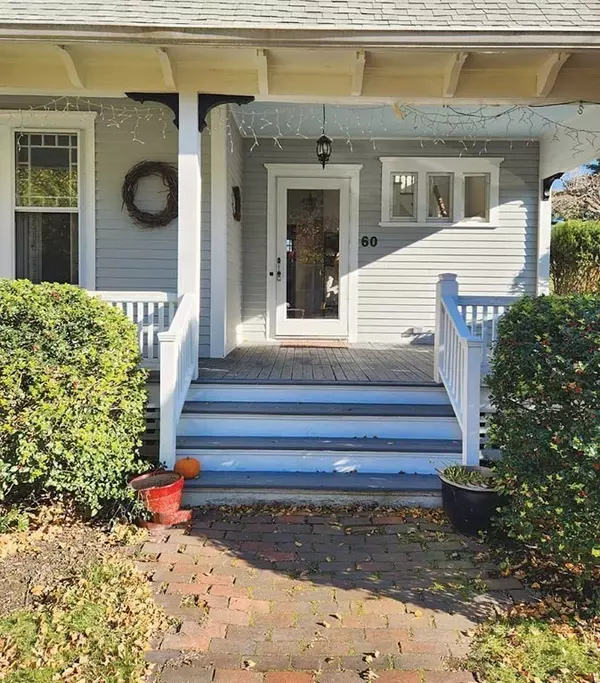For more information regarding the value of a property, please contact us for a free consultation.
60 Maple St Framingham, MA 01702
Want to know what your home might be worth? Contact us for a FREE valuation!

Our team is ready to help you sell your home for the highest possible price ASAP
Key Details
Sold Price $605,000
Property Type Single Family Home
Sub Type Single Family Residence
Listing Status Sold
Purchase Type For Sale
Square Footage 1,748 sqft
Price per Sqft $346
MLS Listing ID 73177375
Sold Date 01/17/24
Style Colonial,Victorian,Antique,Other (See Remarks)
Bedrooms 4
Full Baths 1
Half Baths 1
HOA Y/N false
Year Built 1887
Annual Tax Amount $7,315
Tax Year 2023
Lot Size 9,583 Sqft
Acres 0.22
Property Description
This spacious and sunfilled Victorian has good interior detailing including a fireplaced dining room. Large windows, tall ceilings, and beautiful maple floors on the first level add to the character and feel. There is a half bath and eat-in kitchen plus a large covered front porch, an enclosed porch at the rear, and a nice wood deck overlooking the yard. The second floor holds four good sized bedrooms and a full bath. There are two more partially finished rooms on the walkup third level for home office, additional bedroom or craft room? One car detached garage, updated mechanicals and awaiting your decorator touches.
Location
State MA
County Middlesex
Zoning R-1
Direction Off Union Ave.
Rooms
Basement Full, Interior Entry, Bulkhead, Concrete
Primary Bedroom Level Second
Dining Room Flooring - Hardwood, Crown Molding
Kitchen Flooring - Vinyl, Window(s) - Bay/Bow/Box, Exterior Access, Stainless Steel Appliances, Lighting - Overhead
Interior
Interior Features Closet, Entrance Foyer
Heating Steam, Oil
Cooling Window Unit(s), Dual
Flooring Wood, Plywood, Tile, Vinyl, Carpet, Hardwood, Pine, Flooring - Hardwood, Flooring - Wood
Fireplaces Number 1
Fireplaces Type Dining Room
Appliance Range, Dishwasher, Microwave, Washer, Dryer, ENERGY STAR Qualified Refrigerator, Utility Connections for Electric Range
Laundry In Basement
Exterior
Exterior Feature Porch, Deck, Deck - Wood, Rain Gutters, Sprinkler System, Garden
Garage Spaces 1.0
Community Features Shopping, Park, Walk/Jog Trails, Conservation Area, Highway Access, House of Worship, Public School, T-Station, Sidewalks
Utilities Available for Electric Range
Roof Type Shingle
Total Parking Spaces 3
Garage Yes
Building
Lot Description Level
Foundation Stone, Granite, Irregular
Sewer Public Sewer
Water Public
Architectural Style Colonial, Victorian, Antique, Other (See Remarks)
Others
Senior Community false
Acceptable Financing Contract
Listing Terms Contract
Read Less
Bought with John Petraglia • Petraglia Real Estate Services



