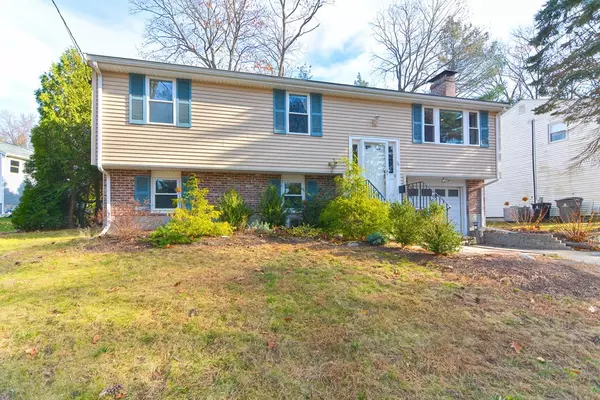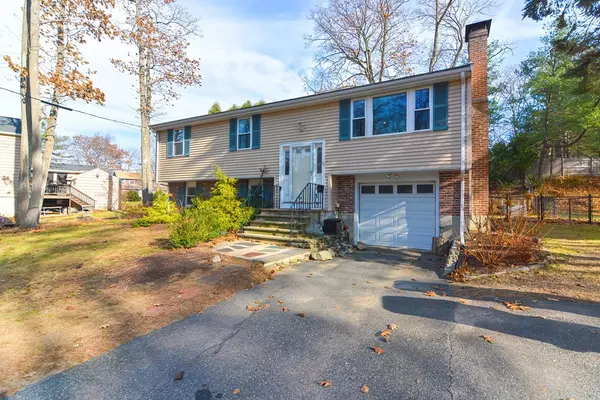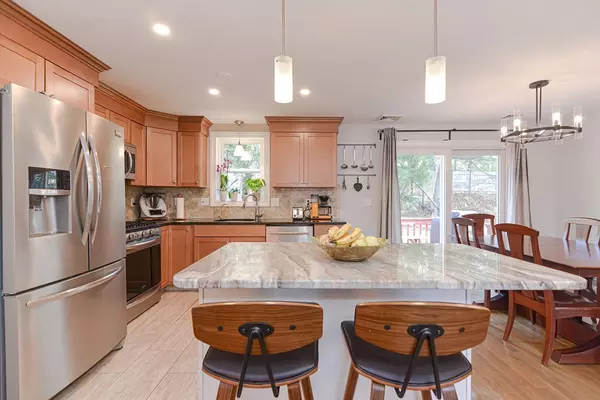For more information regarding the value of a property, please contact us for a free consultation.
14 Oakcrest Dr Framingham, MA 01701
Want to know what your home might be worth? Contact us for a FREE valuation!

Our team is ready to help you sell your home for the highest possible price ASAP
Key Details
Sold Price $650,000
Property Type Single Family Home
Sub Type Single Family Residence
Listing Status Sold
Purchase Type For Sale
Square Footage 1,534 sqft
Price per Sqft $423
MLS Listing ID 73185399
Sold Date 01/17/24
Style Split Entry
Bedrooms 3
Full Baths 1
Half Baths 1
HOA Y/N false
Year Built 1964
Annual Tax Amount $6,634
Tax Year 2023
Lot Size 0.270 Acres
Acres 0.27
Property Description
I am pleased to present this well-maintained and commuter-friendly property. The move-in ready home offers 3 bedrooms. Sunny living room with fireplace opens into the dining room, with a slider leading to the deck for outdoor fun with paver patio below in a fenced-in backyard. Last 3 Years Updates: New Kitchen Island with cabinets, stainless steel appliances; fireplace insert; and recessed lighting throughout. New bathrooms. Hardwood floors upstairs, and tiled kitchen and bathrooms. The lower level offers a FR, 1/2 bath, laundry, and newly finished bonus room that could be used as a guest bedroom or office. (Newer floor in basement) Updates also include windows, vinyl siding, roof and 100amp electric, bulkhead, & gas furnace (2014). Central A/C (2016)! One-car garage with newer door (2019). Very convenient location: Near RT 9, I-90, Natick Mall, Framingham Commuter Rail, Shoppers World, etc.
Location
State MA
County Middlesex
Zoning Res
Direction Route 9 West to Oakcrest Dr.
Rooms
Family Room Flooring - Hardwood
Basement Full, Finished, Interior Entry, Garage Access, Bulkhead
Primary Bedroom Level First
Dining Room Flooring - Hardwood, Remodeled, Slider
Kitchen Flooring - Stone/Ceramic Tile, Countertops - Stone/Granite/Solid, Kitchen Island, Cabinets - Upgraded, Exterior Access, Open Floorplan, Recessed Lighting, Remodeled, Stainless Steel Appliances, Gas Stove, Lighting - Pendant
Interior
Interior Features Bonus Room
Heating Central, Baseboard, Ductless
Cooling Central Air, Ductless
Flooring Tile, Hardwood, Flooring - Hardwood
Fireplaces Number 1
Fireplaces Type Living Room
Appliance Range, Dishwasher, Disposal, Microwave, Refrigerator, Dryer, Utility Connections for Gas Range
Laundry In Basement
Exterior
Exterior Feature Deck - Wood, Patio, Rain Gutters, Fenced Yard, Garden, Other
Garage Spaces 1.0
Fence Fenced/Enclosed, Fenced
Community Features Public Transportation, Shopping, Park, Walk/Jog Trails, Medical Facility, Laundromat, Highway Access, House of Worship, Private School, Public School, T-Station, University, Other
Utilities Available for Gas Range
Roof Type Shingle
Total Parking Spaces 6
Garage Yes
Building
Lot Description Easements, Cleared, Level
Foundation Concrete Perimeter
Sewer Public Sewer
Water Public
Architectural Style Split Entry
Others
Senior Community false
Read Less
Bought with Landry & Co. Realty Group • RE/MAX Destiny



